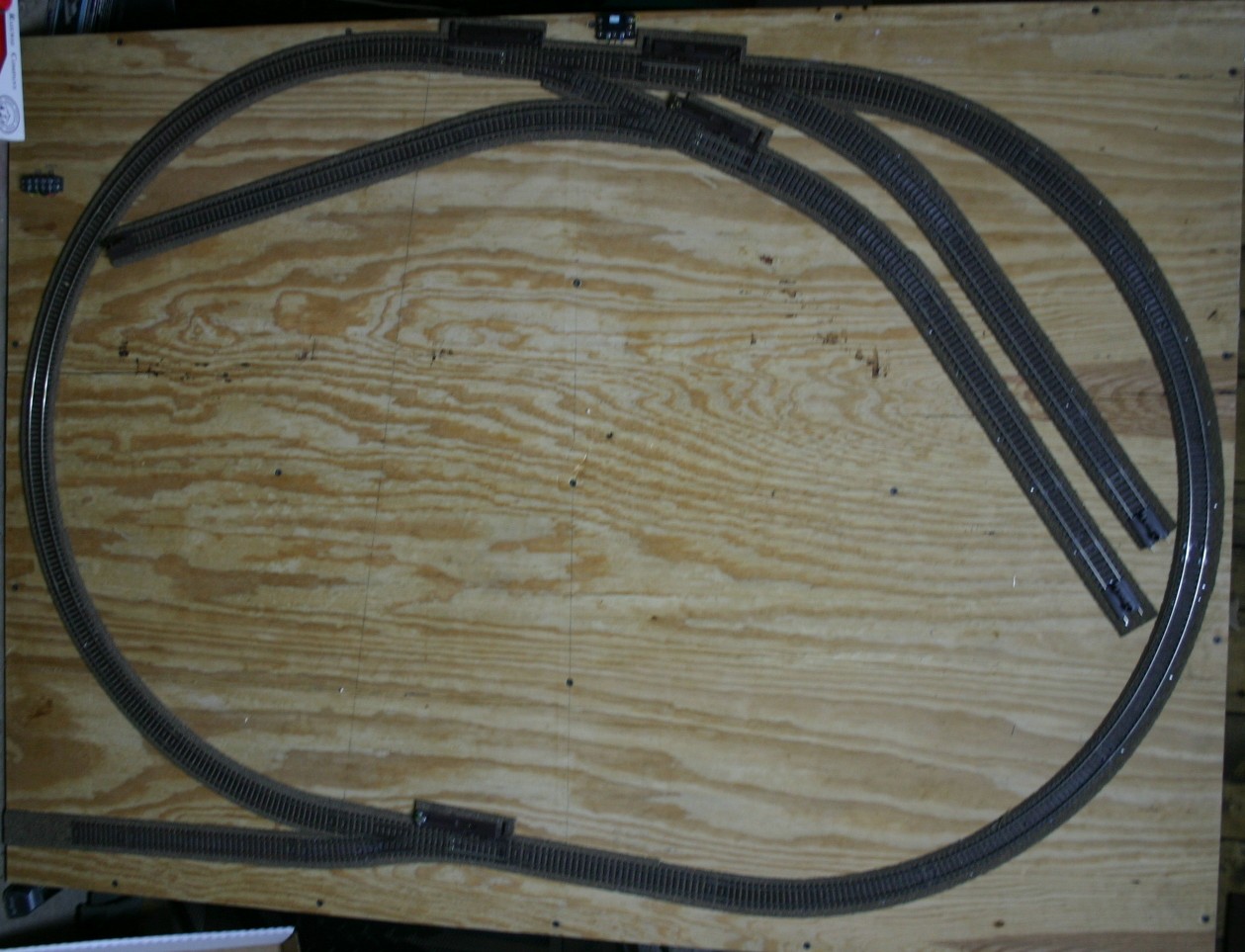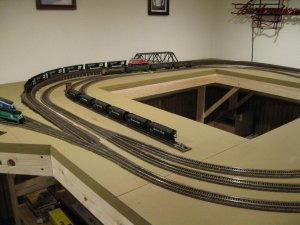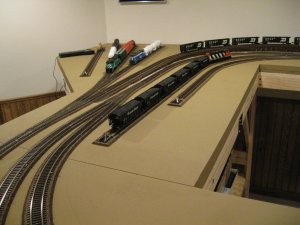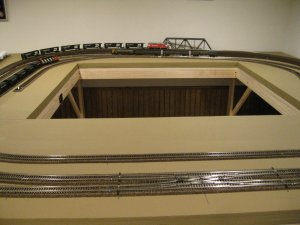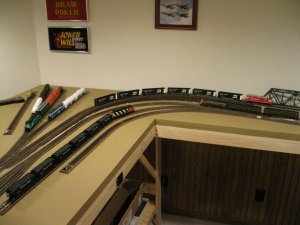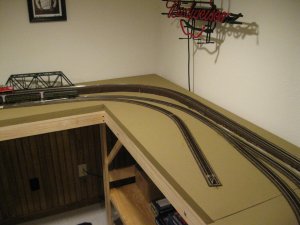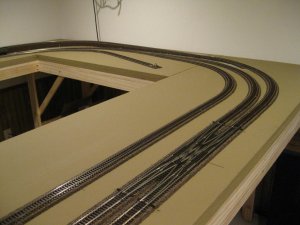You are using an out of date browser. It may not display this or other websites correctly.
You should upgrade or use an alternative browser.
You should upgrade or use an alternative browser.
Starting over
- Thread starter Dudepants
- Start date
Do you maybe want to consider lengthening one or both of the inside spurs on the left and right sides a bit? My layout is very similar and I made those longer to allow me to park longer trains there. One of mine leads to a gravel tower and the other to a siding next to what is going to be a brewery. I kind of saw them as places not only to go to, but also places where a train sitting would be essentially part of the scenery.
I saw that you mentioned an elevation change. The reason I set a double crossover up front, was because my outside line at the back elevates up several inches and I couldn't put turnouts there. I like the look of one train running above the other, particularly when they are going opposite directions.
Jeff
I saw that you mentioned an elevation change. The reason I set a double crossover up front, was because my outside line at the back elevates up several inches and I couldn't put turnouts there. I like the look of one train running above the other, particularly when they are going opposite directions.
Jeff
Dudepants
Member
Ah, thanks for the pointers Jeff, I think I will lengthen those spurs, especially since ti looks like space will allow. Do you happen to have a couple shots of your layout I could look at for reference? I don't think my elevation changes will be several inches, but I'd like to see what you've got going there.
Here are a few pictures I took last night. The area along the back which is blue foam will be a bridge (it is sitting in the background). I just put the foam in there so I could run the track and finish the layout before finishing the bridge.
Jeff
Jeff
Attachments
goscrewyourselves
I'm the one
That looks nice, and so clean! How you do that?????? 
ledzeppelinfan1
Member
Looks great!!! How do you plan on the scenery being arranged?
I'll admit it, I'm kind of a neatness freak...
I built the benchwork and then put 1" foam on top of it, glued down with caulk. I then bought some brown latex paint (flat finish) and rolled on two coats of it. The cork and track then went down on top of that. The inclines were glued down and then covered with plaster cloth to get a flat top before putting the cork and track down on that.
I spent a lot of time drawing out the center lines of all my track layout with a marking pen prior to putting cork down. My goal was to make sure I had really nice consistent corners and very straight lines where tracks ran parallel. I made sure to keep the tracks a bit farther apart on the corners to avoid any issues with cars hitting each other when passing in opposite directions.
It got kind of bizarre when I had to invent a way of drawing the corners. Because the center point of the curve radius almost always fell in the middle of the donut hole, I ended up drawing and cutting radius templates out of poster board. I then laid those on the layout to connect curves between straightaways. Laid them down and lined them up with the drawn straight lines and then traced around them with a marking pen. I ended up cutting out 24 inch, 22 inch, 20 inch and 18 inch templates, but never had to use any of the 18 inch.
Jeff
I built the benchwork and then put 1" foam on top of it, glued down with caulk. I then bought some brown latex paint (flat finish) and rolled on two coats of it. The cork and track then went down on top of that. The inclines were glued down and then covered with plaster cloth to get a flat top before putting the cork and track down on that.
I spent a lot of time drawing out the center lines of all my track layout with a marking pen prior to putting cork down. My goal was to make sure I had really nice consistent corners and very straight lines where tracks ran parallel. I made sure to keep the tracks a bit farther apart on the corners to avoid any issues with cars hitting each other when passing in opposite directions.
It got kind of bizarre when I had to invent a way of drawing the corners. Because the center point of the curve radius almost always fell in the middle of the donut hole, I ended up drawing and cutting radius templates out of poster board. I then laid those on the layout to connect curves between straightaways. Laid them down and lined them up with the drawn straight lines and then traced around them with a marking pen. I ended up cutting out 24 inch, 22 inch, 20 inch and 18 inch templates, but never had to use any of the 18 inch.
Jeff
Dudepants
Member
Because the center point of the curve radius almost always fell in the middle of the donut hole, I ended up drawing and cutting radius templates out of poster board. I then laid those on the layout to connect curves between straightaways. Laid them down and lined them up with the drawn straight lines and then traced around them with a marking pen. I ended up cutting out 24 inch, 22 inch, 20 inch and 18 inch templates, but never had to use any of the 18 inch.
Jeff
Ah, I was wondering how I should do that. I'll definitely be using that same technique.
Looks great!!! How do you plan on the scenery being arranged?
I have thought a lot about that and have a plan. The right side spur will go to a hops tower. Kind of a tall double cylinder tower that the train will pull in under. The left side spur will go to either a warehouse/freight operation or to a brewery building, haven't decided which yet. I may put the brewery next to the jop towers on the right and if I do then this will be a freight area. Around the front left corner and along the front of the layout I will have a town with multiple store buildings and a railroad station along the inside loop.
The track areas will have trees and rock areas and the far back right hand corner will likely have a mountain, or at least a large hill, cliff. I am thinking about maybe a tunnel on the far right outside loop, but not sure about that. Also not sure what I will do under the bridge.
Jeff
goscrewyourselves
I'm the one
Having Radius Templates ... now that is a good idea and would definitely save time and work I would think.
Having Radius Templates ... now that is a good idea and would definitely save time and work I would think.
I thought about it for a long time before I came up with that. It actually worked out even better than just drawing arcs from a center point, because you can move the template around wherever you want it so you can decide where you want to start and end each curve. For instance, I had several places where I wanted to run track parallel and close together on straights, but wanted some extra room on curves. It was a snap to just line the template up so that the track on the curve was farther apart, but the ends of the template still met the straight track lines. I first drew the straight lines longer than they needed to be and then just moved the template around to meet them while providing the larger gap on the radius. It also helped me realize that by placing the template different ways I was able to accomplish what I wanted without using short 18" radius curves.
To make the templates, I just taped two pieces of poster board together and then used the yardstick with the nail in the end and a pencil through the hole at the right radius and then drew the arc on the poster board. Then I just cut it out with a scissors and then laid it out and moved it around the layout as need be. When I got the arc where I wanted it, it was simple to just trace around it.
The layout process was a big deal for me and I'm really happy how well it turned out. More than anything (at least to this point) I wanted the layout to look professional and be a solid track plan for the future that would avoid running issues. I spend a lot of time making sure when I laid the cork and track that everything lined up dead straight, particularly when tracks ran parallel to each other. Now I can start to personalize the layout knowing that the really critical part is done.
Jeff
mantua mike
Member
Templates are a great idea. Looking good .
Iron Horseman
Well-Known Member
I think it could use a few changes. First if that is supposed to be a "yard" on the upper right make it a yard (blue). It would be more interesting if the main loops weren't so symetrical. I would use the space on the upper left to give it some "swoosh" (green and red). That would dictate moving the crossover (yellow). That would also allow the siding on the upper left to be longer (pink).Alright, what do you think of this?
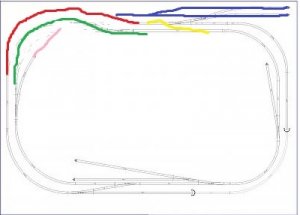
Dudepants
Member
I think it could use a few changes. First if that is supposed to be a "yard" on the upper right make it a yard (blue). It would be more interesting if the main loops weren't so symetrical. I would use the space on the upper left to give it some "swoosh" (green and red). That would dictate moving the crossover (yellow). That would also allow the siding on the upper left to be longer (pink).
View attachment 42726
Ah, thank you for the advice Iron Horseman, I will do that. That does look much better.
goscrewyourselves
I'm the one
Iron Horsman has made some good changes, so if you don't mind I might just extend on his thoughts and ideas. You have a lot of "empty space" in the middle of the layout, and as Iron Horseman has mentioned, it does seem a little "symmetrical.
Trust me, I'm not expert or even knowledgeable when it comes to this sort of thing so here goes:

My way of thinking, which at best is sometimes questionable, is this. Create a point of interest that draws the observers attention from the bottom to the top of the layout as well as giving you the opportunity to create and industrial area in that sector of the layout, but also leaving you a lot of room for other (potential) additions.
I really don't know, was just playing with it to be honest so wont be in the least bit offended, upset or anything if you completely discard this train of thought.
Isn't this fun ... spending other peoples money
Trust me, I'm not expert or even knowledgeable when it comes to this sort of thing so here goes:
My way of thinking, which at best is sometimes questionable, is this. Create a point of interest that draws the observers attention from the bottom to the top of the layout as well as giving you the opportunity to create and industrial area in that sector of the layout, but also leaving you a lot of room for other (potential) additions.
I really don't know, was just playing with it to be honest so wont be in the least bit offended, upset or anything if you completely discard this train of thought.
Isn't this fun ... spending other peoples money
Dudepants
Member
Iron Horsman has made some good changes, so if you don't mind I might just extend on his thoughts and ideas. You have a lot of "empty space" in the middle of the layout, and as Iron Horseman has mentioned, it does seem a little "symmetrical.
Trust me, I'm not expert or even knowledgeable when it comes to this sort of thing so here goes:

My way of thinking, which at best is sometimes questionable, is this. Create a point of interest that draws the observers attention from the bottom to the top of the layout as well as giving you the opportunity to create and industrial area in that sector of the layout, but also leaving you a lot of room for other (potential) additions.
I really don't know, was just playing with it to be honest so wont be in the least bit offended, upset or anything if you completely discard this train of thought.
Isn't this fun ... spending other peoples money
I like those ideas, thanks Tony. I think I will incorporate some of that too. I would agree that my plan does look a little too symmetrical which is mostly due to my lack of experience using SCARM. Also, since I can't draw out the blank space in the middle of the layout for operating in, I should note that each side of the layout is planned for 16" width, maybe 18".
Ha! I think it's great you guys have some ways for me to spend more money!
Iron Horseman
Well-Known Member
Of course you could also tilt the whole thing just a tiny bit such that the parallel tracks are not also parallel with the edges of the layout space. I did that on this small 3.5'x5' and made it look so much better.
