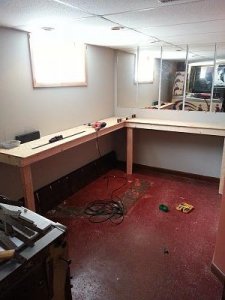Cjcrescent
Master Mechanic
...
Ha! I think it's great you guys have some ways for me to spend more money!
Hey DP, thats what we're here for! We love spending other people's money!
...
Ha! I think it's great you guys have some ways for me to spend more money!
Hey DP, thats what we're here for! We love spending other people's money!
Absolutely, beats spending ours
Ha! Too funny!
Well, I'm going to add a few things suggested by y'all and get to work tomorrow building the benchwork. Really looking forward to it! Thanks for all your guidance, really appreciate it.
You ever get all of your turnouts?
Not yet, still saving the cash and you guys keep adding more cost to the pile, ha!
Do you have your heart set on a table layout? I ask because you could get a longer run if you're willing to switch to an around the room shelf layout and use multiple levels. You can still do scenery like you can with a table layout, but the center is just a waste of space for actual train running. The square footage of 9' x 6.5' x 2' shelf layout with two levels works out to be 234 square feet which is double of a table layout. One thing about shelf layouts is to make sure that the tracks the go in front of a door have to be hinged to allow people to enter or exit the room.
Ahh okay, the recommendation is to have 24"-36" of aisle space if you plan on running operations. To draw a shelf layout in SCARM, I drew my baseboard freehand by right clicking the mouse and selecting Create Baseboard. The other way to access it is by going to Edit>Create Baseboard. There is a tutorial available for putting in a helix for multiple level layouts and I used it when I created the helix for my multiple level shelf layout. There are other tutorials for tree, road, and house placement as well.
What scale are you planning on doing? N scale has the advantage of being able to do really long runs in a limited amount of space.

Benchwork is basically done. A little bracing to do, but here it is. I'm just glad to be one step closer to running some trains again, ha!
View attachment 42913
... I guess i'm curious, to the folks that don't use a foam layer, why did they choose not to?

