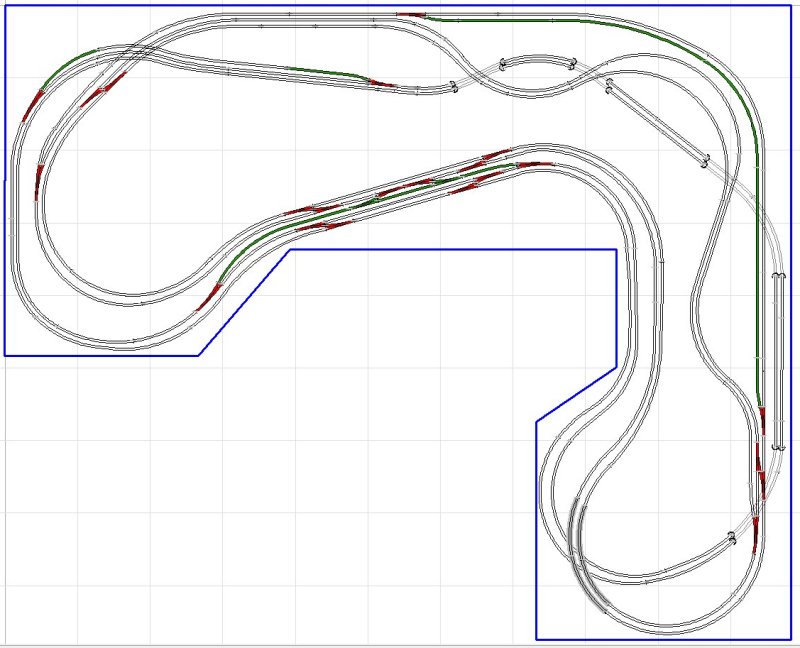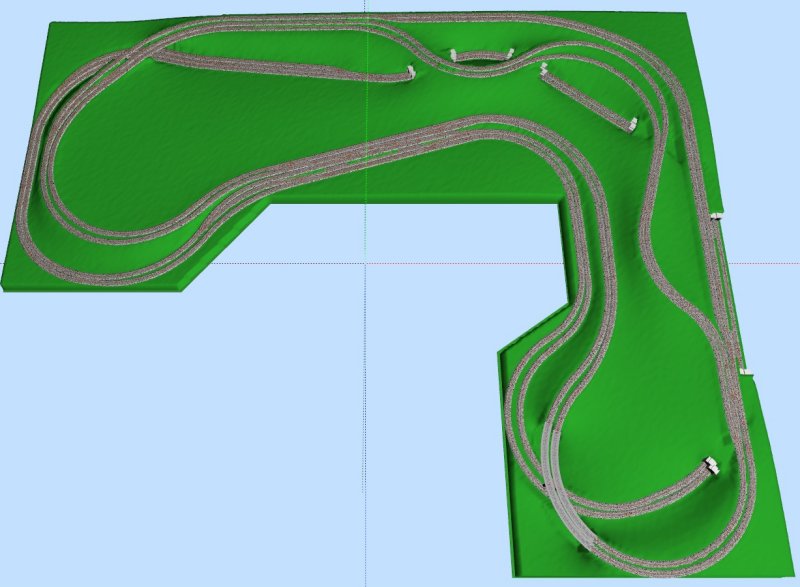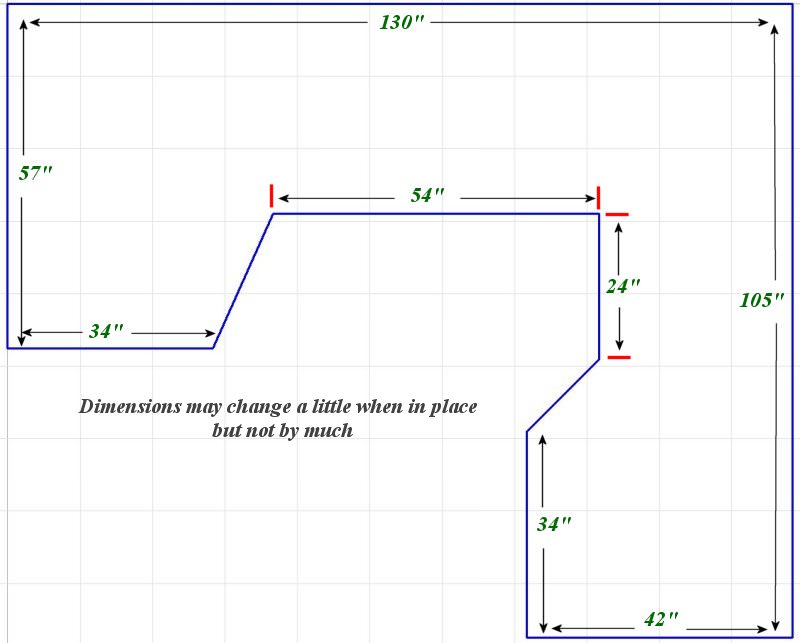You are using an out of date browser. It may not display this or other websites correctly.
You should upgrade or use an alternative browser.
You should upgrade or use an alternative browser.
My ONE and ONLY project ...
- Thread starter goscrewyourselves
- Start date
goscrewyourselves
I'm the one
New Guy,
Thank you for the compliment and am looking forward to seeing how it all plays out as well. Agreed, no matter how meticulous you are Murphy's Law is still going to apply.
Your point about the switches is a very valid one, especially with this plan. If one switch is not correctly set I could have a Gomez Addams
Thank you for the compliment and am looking forward to seeing how it all plays out as well. Agreed, no matter how meticulous you are Murphy's Law is still going to apply.
Your point about the switches is a very valid one, especially with this plan. If one switch is not correctly set I could have a Gomez Addams
goscrewyourselves
I'm the one
Lynn,
You are reading my mind Sir!
You are reading my mind Sir!
Your point about the switches is a very valid one, especially with this plan. If one switch is not correctly set I could have a Gomez Addams
Yep, keep Terry away.
goscrewyourselves
I'm the one
Not sure what Terry has done (or not done) that makes him a threat to a layout or, rather, an operating session, but I will keep it mind none the less.
Like all good layout planning, the refinement continues. And so another small adjustment in the interest of "interest":


Naturally, if this is the final plan, it will change during construction
Like all good layout planning, the refinement continues. And so another small adjustment in the interest of "interest":


Naturally, if this is the final plan, it will change during construction
Last edited by a moderator:
Lynnb
Well-Known Member
us two wheel guys are weird that way.Lynn,
You are reading my mind Sir!
goscrewyourselves
I'm the one
us two wheel guys are weird that way.
Nah, not weird just perceptive - comes with the territory
Speaking of 2 wheels, just had mine over hauled with new Andrews cam, SS Carby, Filters etc and tuned exhaust. Has given me an extra few horses but now I can ride the thing over 60 without it sounding as though it is going to shake itself to bits or blow up
The main thing is to get the bench work up and concentrate on mainline and the rest will come , don't rush, let your imagination take over . There will be changes.
Well, I am using the HO bench work and adding to that, about a 5' X 3 1/2' section in the S/E corner. I'll be using apart of the shed layout frame work for that. That will take me all of 1/2 an hour I am guessing. All I need to do then is put the new Ply over the top of everything, cut it to shape (as per the dimensions) then lay out the track for cutting out the sub road bed. All in all, everything going okay and I don't get screwed around any more doing the "rebuild" of my MIL's new residence, I should have the bench work completed to the point of being able to put down the rubber matting for the cork roadbed.
At the end of the day though, I don't care how long this takes to get done. I have all winter so there is definitely NO rush and I will not be moving onto the next step until I am 100% happy with the prior step. My only goal is to be able to run trains by the end of winter which means I have until around March next year.
I think, once I start the build, I might make another thread that focuses wholly and solely on the build so there will be no "distractions".
Last edited by a moderator:
Iron Horseman
Well-Known Member
I don't like the new green colored track around the upper right corner. I don't understand how it adds interest or operational value? It is already an alternate route track. Now if it was on the lower level where it could not be seen it would be great additional staging.Like all good layout planning, the refinement continues. And so another small adjustment in the interest of "interest":
goscrewyourselves
I'm the one
Horseman,
Actually that section of track has been there for awhile but appreciate your thoughts regarding it. Each time I look at the plan I look at that piece of track, as well as it's counter part on the left side, and am in two minds whether or not to retain them. All they are is a passing track which, frankly, has caused a few issues with free flowing trains due to the switch settings.
As for operations, well you know I have no interest in that side of the hobby and that all of my layouts are purely fictional with (most likely) no resemblance of reality, and I am happy with that.
Trying to place a "hidden staging area" on the lower level would require a major reworking (I think) of that N/E corner OR a reduction in the radius. I have set my minimum radius at 14" and really don't want to go lower than that. Mind you, if you can see a way of incorporating your suggestion I would be interested as always.
Actually that section of track has been there for awhile but appreciate your thoughts regarding it. Each time I look at the plan I look at that piece of track, as well as it's counter part on the left side, and am in two minds whether or not to retain them. All they are is a passing track which, frankly, has caused a few issues with free flowing trains due to the switch settings.
As for operations, well you know I have no interest in that side of the hobby and that all of my layouts are purely fictional with (most likely) no resemblance of reality, and I am happy with that.
Trying to place a "hidden staging area" on the lower level would require a major reworking (I think) of that N/E corner OR a reduction in the radius. I have set my minimum radius at 14" and really don't want to go lower than that. Mind you, if you can see a way of incorporating your suggestion I would be interested as always.
Iron Horseman
Well-Known Member
Yes, I know what you mean. But technically if there is a train running on the track, the layout is operating. It is just a different form of operating. That is what I was speaking of here.As for operations, well you know I have no interest in that side of the hobby...
Lynnb
Well-Known Member
If it was single, it would scream for a trestle and an awesome focal point.Yes, I know what you mean. But technically if there is a train running on the track, the layout is operating. It is just a different form of operating. That is what I was speaking of here.
goscrewyourselves
I'm the one
Yes, I know what you mean. But technically if there is a train running on the track, the layout is operating. It is just a different form of operating. That is what I was speaking of here.
Ah okay understand what you mean now as well. Last night I took that section of track out and, honestly, am not overly upset about it. Hell, I have 180' of track work, as planned, loosing 10 feet (give or take) is nothing at this point and makes things less complicated.
I think I maybe beginning to see what you guys mean by "less is sometimes better".
If it was single, it would scream for a trestle and an awesome focal point.
If you had your way Lynn, the entire track would be on a "trestle bridge".
...So, here is what I have had in mind since I began drawing this thing up, but have omitted from any posted plan. My intention is to have the furthest track in the N/E corner as high as I can possibly get it, be it one or two tracks and with enough "open area" behind that/those tracks (back toward the walls) that will allow me to have a mountain with a water fall.
The water fall will be on the wall side of the track/s in that corner and will cascade down beneath the highest track into a gorge that the next tracks down will also cross and turn into a river that will run some where. My challenge at the moment is getting that (now single) track high enough without needing a ridiculous grade to achieve what I have in my mins eye. If you look at what could be considered the top of the curve of that top most track, I think I need that to be about 3" higher than the double track beneath it and for that double track to be higher than "ground level". So far, I haven't been all that successful in achieving that.
Anyway, THAT was going to be the "WOW" portion of the layout, the focal point as you put it. Now, darn it, I'm going to have to find something else to do that no one knows about until it is done
goscrewyourselves
I'm the one
I am a day closer to being to commence the build of the new layout. For the past few weeks, I have been rebuilding the interior of my mother in laws new residence, redoing the roof, ceilings, new walls, kitchen, bathroom, built in closets, flooring etc etc etc. Needing to do that so she can move in by the end of this month has put the layout build back a bit both time wise and financially - I'm paying for the rebuild of the home. By the time I get home, I am beat and the last thing I have wanted to do is pick up "another tool".
Today brought the refurbishment to all but the end, leaving only the new carpet (rugs) to be laid, a bit of trim and a final coat of paint on the walls. It was an easy day. As such, I finally got rid of the one thing that was holding the layout up ... the monstrous desk in the train room. Now that it has gone, I can put in the extended bench work and get things moving properly.
At present I have everything I need for the build:
2 boxes of Peco Code 80 track (to be added to what I already have)
30+ various Peco Insulfrog Turnouts
4 boxes of Midwest Cork Roadbed
About 300' of soft 1/8" rubber sheeting
Truck load of Peco Rail Joiners
New Hakko FX888D Soldering System
I think that is pretty much all I need at the moment to get things under way.
Now I have removed the "desk" I am inclined to remove the "old HO Bench work" as well and start afresh. I still have to get the desk, on which the current bench work is sitting, out and the easiest and quickest way to do that is to get rid of the bench work. That should only take an hour to do so wont slow things up too much. The final thing I am going to do is "refurbish" the train room with fresh paint and get it "cleaned up" so it looks respectable and gives EVERYTHING a new feel.
All I can now hope for is that nothing else turns up that will prevent me from doing something for me for a change.
Today brought the refurbishment to all but the end, leaving only the new carpet (rugs) to be laid, a bit of trim and a final coat of paint on the walls. It was an easy day. As such, I finally got rid of the one thing that was holding the layout up ... the monstrous desk in the train room. Now that it has gone, I can put in the extended bench work and get things moving properly.
At present I have everything I need for the build:
2 boxes of Peco Code 80 track (to be added to what I already have)
30+ various Peco Insulfrog Turnouts
4 boxes of Midwest Cork Roadbed
About 300' of soft 1/8" rubber sheeting
Truck load of Peco Rail Joiners
New Hakko FX888D Soldering System
I think that is pretty much all I need at the moment to get things under way.
Now I have removed the "desk" I am inclined to remove the "old HO Bench work" as well and start afresh. I still have to get the desk, on which the current bench work is sitting, out and the easiest and quickest way to do that is to get rid of the bench work. That should only take an hour to do so wont slow things up too much. The final thing I am going to do is "refurbish" the train room with fresh paint and get it "cleaned up" so it looks respectable and gives EVERYTHING a new feel.
All I can now hope for is that nothing else turns up that will prevent me from doing something for me for a change.
Remember the old adage, 3 paces back for every one forward. Get it down to 2 and you're doing well.
goscrewyourselves
I'm the one
Toot'n,
Yeah, seems to be that way of late. I already told "my" Toot that I wasn't going near the house after today (Wednesday our time) for at least 2 days.
Yeah, seems to be that way of late. I already told "my" Toot that I wasn't going near the house after today (Wednesday our time) for at least 2 days.
goscrewyourselves
I'm the one
Tony - Looking forward to seeing your build progress. You may have mentioned in an earlier post but I've forgotten - what dimensions is your layout?
Raincoat2,
It is a "U Shape" with a bulge at one end sort of thing.

As mentioned, some of these dimensions may change a little if I have more room than I thought. The center section width is to be determined and will most likely increase from 32" to around 40" give or take. The S/E corner width I think will be reduced to about 42".

