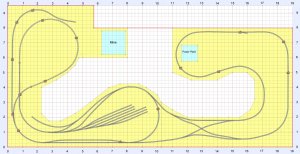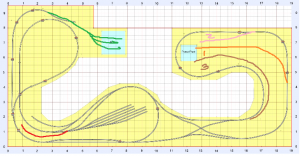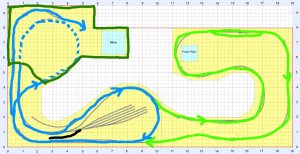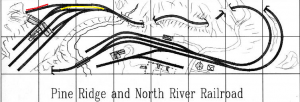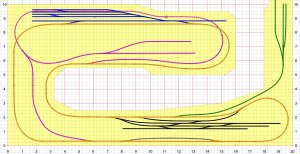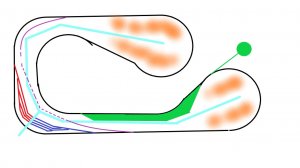gngsquared
Active Member
OK, so I have decided to go with HO scale and code 100 for my layout. I chose HO due to my comfort level with that size, bad eyes and old hands. I chose code 100 since it will allow the most interchange of manufacturers parts. I would also like to use DCC for the control system. I used a couple of plans that I found on the internet, other sources, and my own crazy ideas. My vision for the layout is a coal mine at one end and a power plant customer at the other. I would like to have a at least one community somewhere on the plan and maybe a couple of industries along the line. I have designed the layout but I need advise on the mine and power plant service, ie how do I get into and out of the areas. The mine will be a couple of inches, maybe three/four, above the base and the hidden track will be in a tunnel and bridge. What I need to know is if this layout is even possible? What changes would help make it more usable? And if I am on the right track, so to speak. I don't even know what I don't know so I am working in the dark for the most part. I hope that all of you 'experienced' (that means us old guys) can point me in the right direction, or tell me to go back to the drawing board newb and start over. The image shows the mess that I have made so far. PLEASE HELP!

