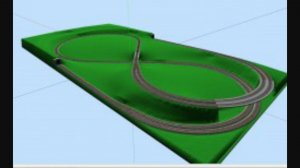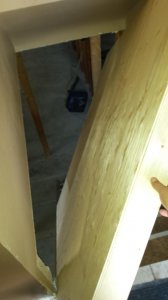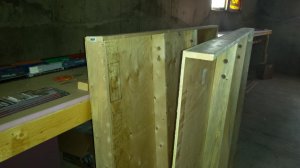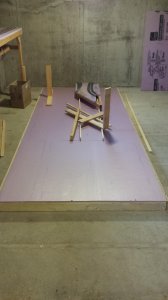You are using an out of date browser. It may not display this or other websites correctly.
You should upgrade or use an alternative browser.
You should upgrade or use an alternative browser.
New layout 5x12...serious problem!
- Thread starter CbarM
- Start date
Len Turner
New Member
Now if I can just get that darn boat out of there... 
new guy
Active Member
Im pretty sure that once I start the scenery, this will become a designated permenant fixture of the house. That might be a selling feature to some old timer who wants a ready made hobby!
That's what I did to my house, built the ENTIRE basement into a layout!
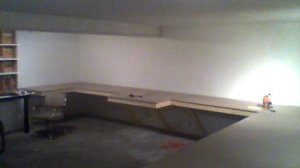 a run down a 30 foot wall.
a run down a 30 foot wall.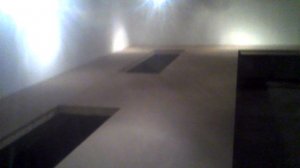 and another...
and another...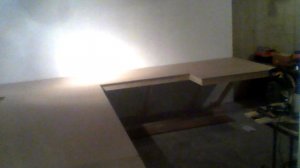 AND the 'end'! The future home of "Rock Ridge"! (real AND fake!) 499 sq feet! Took six months to wall the basement and build this monster! The M.C.U.!
AND the 'end'! The future home of "Rock Ridge"! (real AND fake!) 499 sq feet! Took six months to wall the basement and build this monster! The M.C.U.!CbarM
HO all the way!
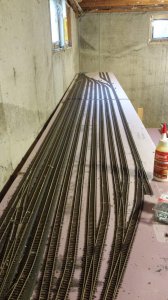
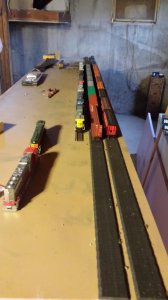 Here are a couple pics of my old layout that I started, but never finished. It was a total of 2x32' a 16' yard and dual mainline all wired in and I had my NCE powercab running it. I lost interest cause the benchwork was gettin to be a real PITA...so maybe this time with the 5x12' table, things will actually progress...
Here are a couple pics of my old layout that I started, but never finished. It was a total of 2x32' a 16' yard and dual mainline all wired in and I had my NCE powercab running it. I lost interest cause the benchwork was gettin to be a real PITA...so maybe this time with the 5x12' table, things will actually progress...new guy
Active Member
Wow....am I ever envious!! I have a 14x28' room downstairs that I made an attempt to build an around the walls layout, but never even got half way...so I decided that it ight be better to start smaller...
PERFECT! I cleaned and remodeled and built for six months before I ever ran a train but it's going to be worth it in the long run, I'm not going anywhere anytime soon! My motto is, "Build the BIGGEST table space (and spouse) will allow and 'grow' the track into it!"
goscrewyourselves
I'm the one
That is pretty much my philosophy as well."Build the BIGGEST table space (and spouse) will allow and 'grow' the track into it!"

