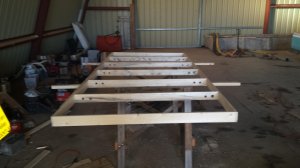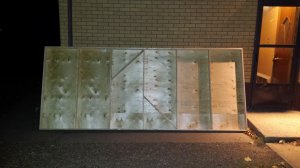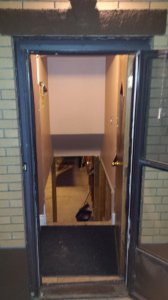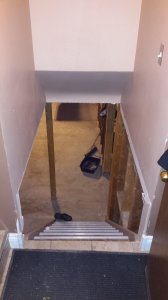CbarM
HO all the way!
Hey guys, been a loooong time since I was here last, but I have run into a dilema. I decided to build a new layout the other day, got all the supplies for a walk around 5x12'. Today I got busy in my shop building the benchwork, got the plywood all screwed down to the 1x4 framework and was gonna haul it downstairs to glue the styrofoam down. I got to the door n it doesnt fit!!!!! I will post a pic here so you all can see what I have and I guess the best place to cut it so I can make it in the door and strait down the stairs...without compromising framework strenght...not sure what else to do here...





