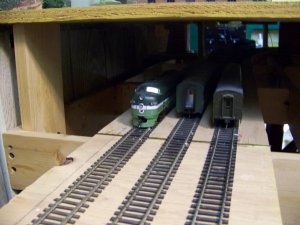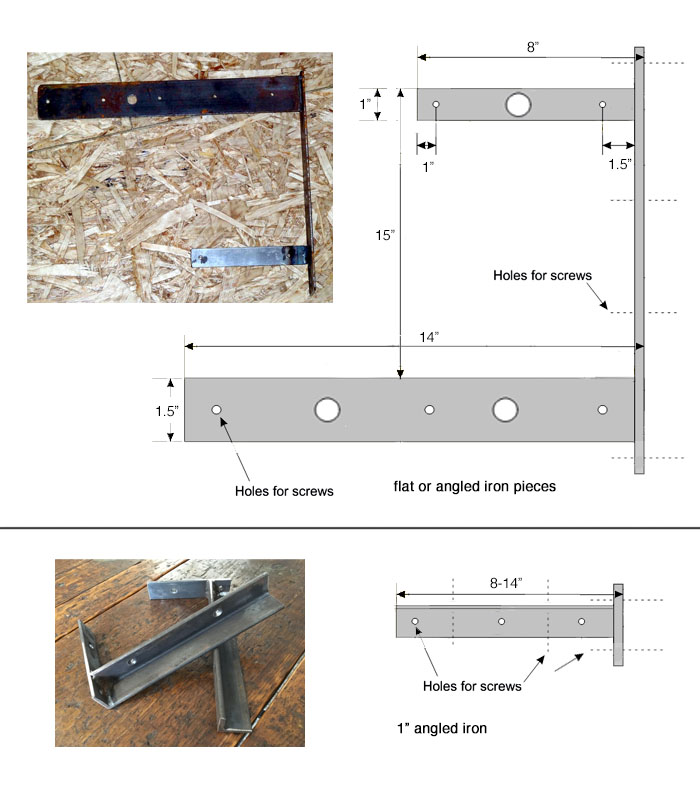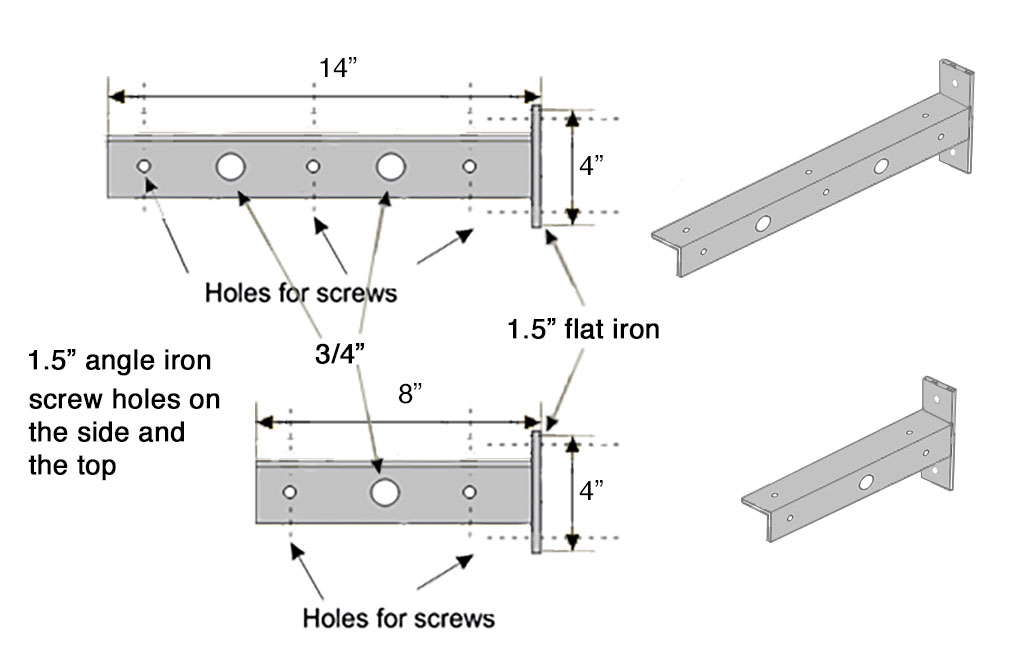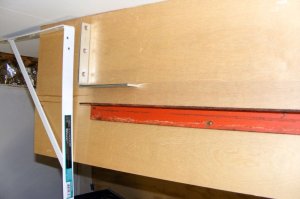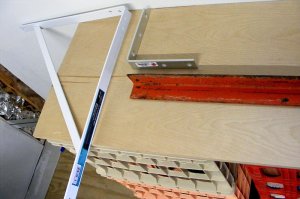I'm designing a new double-deck layout to fit inside my 12x16 'train shed'. It will have an 'outdoor' helix structure,... outside the main shed, but in its own enclosure.

It will have shelf's on either side, and a peninsula. For the longest time I had been planning for a 6-8 track staging area to be located approx 8" under ONE of the side shelfs,...perhaps like this

I decided to re-look at the possibility of utilizing the helix structure to gain access to the the staging tracks. What if I decided to try to add two loops to the bottom of my planned outdoor helix to take the trains down to the staging level?
Would it really be so difficult to access if I were to have to get inside the 'hollow helix structure', to fix a derailment of whatever?...and yes I know I will have to at times.
I had a 48" circular metal ring that I placed up on the top of three stacked milk cartons. Why milk cartons,...because it brought the staging track level up to just about the level I was think of, and it would allow for a stack of 3 of these plastic cartons to be utilized as slide-in-slide-out storage bins. So the staging access tracks in the helix structure would be at this level.



Even with this 48" circle I had PLENTY of room to get up inside the helix. Now imagine if my circle is closer to a 60" one (30R helix) I plan on. I am now convinced that I will NOT have to play limbo to get at the interior of this lower helix level.
And now I could have staging tracks on both sides of the layout I could even have staging down the center of the peninsula. Lets see 6 tracks each on both sides, and 2-4 down the center,...wow, 14-16 tracks of staging (each with a different type train ready to run)

It will have shelf's on either side, and a peninsula. For the longest time I had been planning for a 6-8 track staging area to be located approx 8" under ONE of the side shelfs,...perhaps like this

I decided to re-look at the possibility of utilizing the helix structure to gain access to the the staging tracks. What if I decided to try to add two loops to the bottom of my planned outdoor helix to take the trains down to the staging level?
Would it really be so difficult to access if I were to have to get inside the 'hollow helix structure', to fix a derailment of whatever?...and yes I know I will have to at times.
I had a 48" circular metal ring that I placed up on the top of three stacked milk cartons. Why milk cartons,...because it brought the staging track level up to just about the level I was think of, and it would allow for a stack of 3 of these plastic cartons to be utilized as slide-in-slide-out storage bins. So the staging access tracks in the helix structure would be at this level.



Even with this 48" circle I had PLENTY of room to get up inside the helix. Now imagine if my circle is closer to a 60" one (30R helix) I plan on. I am now convinced that I will NOT have to play limbo to get at the interior of this lower helix level.
And now I could have staging tracks on both sides of the layout I could even have staging down the center of the peninsula. Lets see 6 tracks each on both sides, and 2-4 down the center,...wow, 14-16 tracks of staging (each with a different type train ready to run)
Last edited:









