You are using an out of date browser. It may not display this or other websites correctly.
You should upgrade or use an alternative browser.
You should upgrade or use an alternative browser.
Yard design help and critique
- Thread starter Rob11b1
- Start date
That’s actually drawn to scale with 2 inch spacing but there’s not enough yard leads and it’ll get too congested. I’ve decided to cut the yard down to four or five tracks that will loop all the way around coming into another 3 track yard. And lead on the far side so the yard is open endedadding extra industry and scenery. I’m also thinking about it under track fiddle yard.
Attachments
-
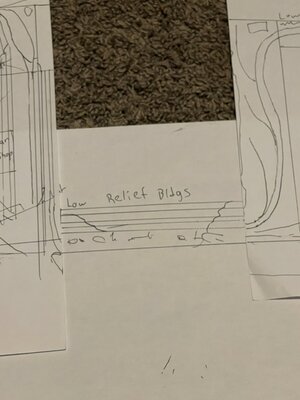 1E8F31AA-8B23-413D-8C9B-2283CFE4303E.jpeg311.7 KB · Views: 30
1E8F31AA-8B23-413D-8C9B-2283CFE4303E.jpeg311.7 KB · Views: 30 -
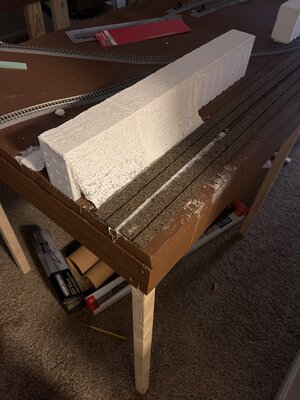 1A0AC98F-141E-4A3E-ABF2-D9CAB69B268E.jpeg527 KB · Views: 29
1A0AC98F-141E-4A3E-ABF2-D9CAB69B268E.jpeg527 KB · Views: 29 -
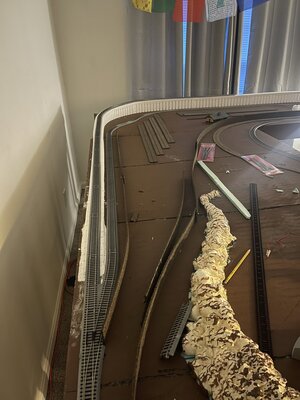 0D7D2FEE-8945-452B-99DD-E6290ADA5769.jpeg466.4 KB · Views: 28
0D7D2FEE-8945-452B-99DD-E6290ADA5769.jpeg466.4 KB · Views: 28 -
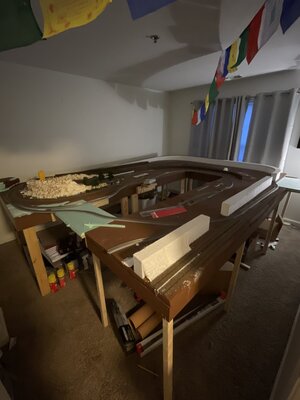 11EBDD2B-5C27-4513-B709-324EF1470AAC.jpeg328.6 KB · Views: 27
11EBDD2B-5C27-4513-B709-324EF1470AAC.jpeg328.6 KB · Views: 27 -
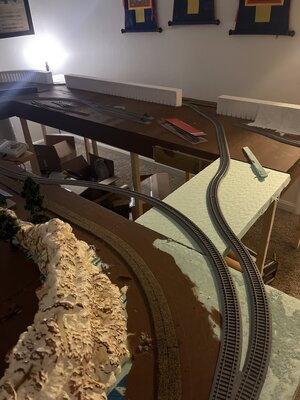 1E042233-E231-404C-B352-446053E707E7.jpeg502.9 KB · Views: 28
1E042233-E231-404C-B352-446053E707E7.jpeg502.9 KB · Views: 28 -
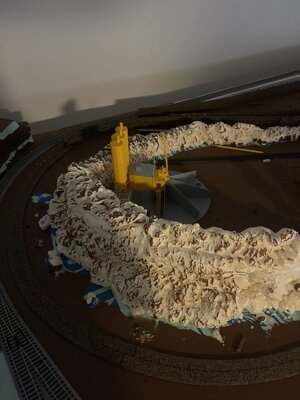 3B8A2CAE-0A23-4AEA-93E3-695AFAF0FA3D.jpeg427.6 KB · Views: 30
3B8A2CAE-0A23-4AEA-93E3-695AFAF0FA3D.jpeg427.6 KB · Views: 30
I’m extending 8 feet down the hall and 10’ x 7’ section continuing from there to the living roomRob: Also, you might get out a compass and ruler and draw the plan to some scale. Better yet, get one ( or more ) of the trackplan/layout design software tools available.
HO Scale or ? Room size?
Later
ctclibby
Well-Known Member
Rob:I agree on the software, but I have Mac and I’ve had trouble finding a decent program. Still in the search. I’m gonna try extrac cad today. Thanks for your help.
Do you mean XtrackCad? If so, that is what I use and have been for over 10 years. It does have a learning curve; well guess that all of them do. The best part it is free. Just keep stuff simple until you get the hang of it and then go nuts!
Also, looks like you have a great start going.
Later
Iron Horseman
Well-Known Member
Agree, they're not just too congested but it won't fit. If that original is to scale that center track is showing a 4" radius curve. Even N-scale has a hard time with that size.That’s actually drawn to scale with 2 inch spacing but there’s not enough yard leads and it’ll get too congested.
Good idea, that will fit better. Personally, I think many small layouts are over yarded and under industried.I’ve decided to cut the yard down to four or five tracks that will loop all the way around coming into another 3 track yard.

