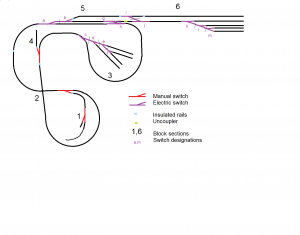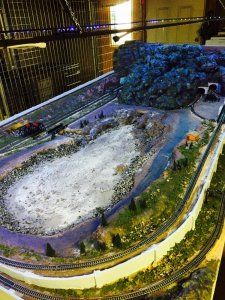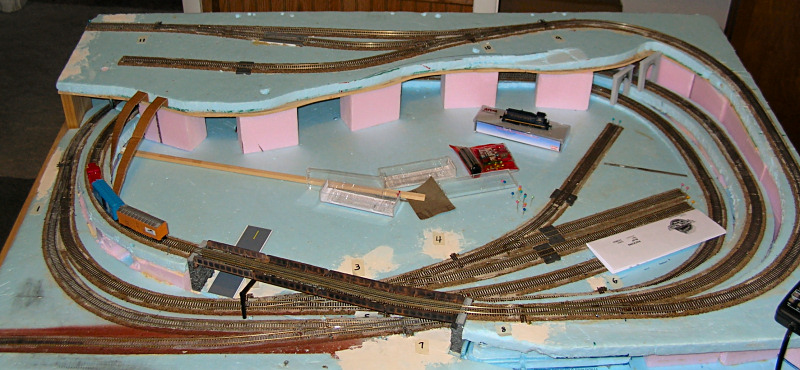I'm interested in finding out what is the size of your layout and other details that you would like to share. Is the layout point to point, where is the layout located and how long have you been working on your present layout?
Layout! We are supposed to have a layout. oh no, I've been doing it wrong... :-0
Seriously.... I have the modulars. These started with the children's Youth in Model Railroading modulars in 1997. They each have 1 2x4 section for a total of 5. All are "finished". I have the loop ends 4'x6.5' (bare foam with track) and corners. One corner is 4'x6' also bare foam with track, the other corner is 6'x12' partially finished. They can be arranged in many straight, L, or U configurations depending on which units are used and the need. All are in the locker room storage area.
I have my son's original 4x8. It was striped to bare wood and track when it was moved to the big house in 1012. It is in storage at the big house.
I have a "professionally" built (by one of those companies that advertises in Model Railroader - Yeesh what a mess)" 9'x15' that I saved from being trashed. It is fully finished. It is currently located in the main gym. I set it up for a show in 2012 and it just ended up staying there. I've took the structures off to keep them safe from stray volley balls.
I have an interesting N-scale 8' donut shape layout. Also saved from being razed last year. Its currently location is just sitting on the stage. It has the plaster scenery done and some painting. Needs the painting finished and then the vegetation and structures added. I have no idea where to put it. Its size is a problem. It won't even go nicely through 3' double doors (6' total).
I have my father's hospital room 2'x3' layout. It is set up in the guest bedroom at the little house. I use it to test N-scale DCC stuff. It has foam scenery that has not been fully painted. He passed before we could finish.
Then I have several parts and pieces of layouts others have torn down in the past few years. Each time they get moved something else is damaged or ruined. These live in storage.
My last "real" layout was started in 1983 for the first Great American Train Show in St. Louis. It ended up sitting outside in the yard under a tarp so I razed it in 2001? My previous layout was started in 1973, was greatly modified twice and also razed in 2001 due to lack of space.
The club's layout was small for a club 36"x24". We started it in 1984. It was nearly finished and located in the basement of the Denver Union Station. It was razed two years ago due to the stations remodeling.
In 2006 I began planning a 84'x110' layout. Even purchase the building (big house) for it in 2009. Then I started working with the Greeley Freight Station Museum (a layout of similar size) I realized even if I got it built I would be spending all my time maintaining it. So I am re-thinking "the plan".




