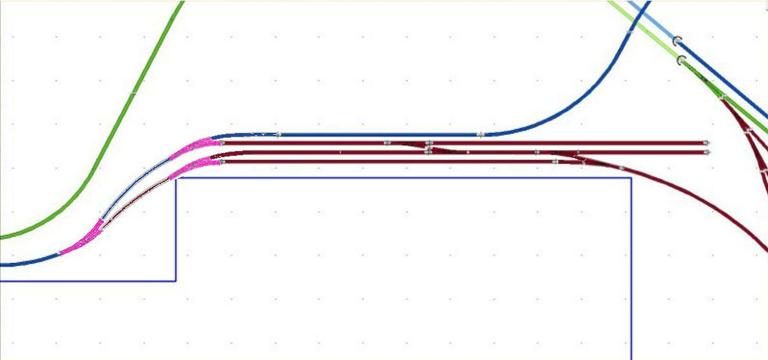goscrewyourselves
I'm the one
Horseman,
Thanks mate and now you mention it, it is similar to the shed layout. Frankly, I have spent the last day or so trying to come up with other ideas BUT always gravitate back to this plan. I know it isn't perfect but think it will do the job.
With that being said, is there anything you would change, add or delete from it? Do the small yards/sidings look okay?
Here is a 3D look at it:

I'll take a couple more screenies of the 3D views so you can see or tell me if there is likely to be a problem area.
Thanks mate and now you mention it, it is similar to the shed layout. Frankly, I have spent the last day or so trying to come up with other ideas BUT always gravitate back to this plan. I know it isn't perfect but think it will do the job.
With that being said, is there anything you would change, add or delete from it? Do the small yards/sidings look okay?
Here is a 3D look at it:
I'll take a couple more screenies of the 3D views so you can see or tell me if there is likely to be a problem area.


