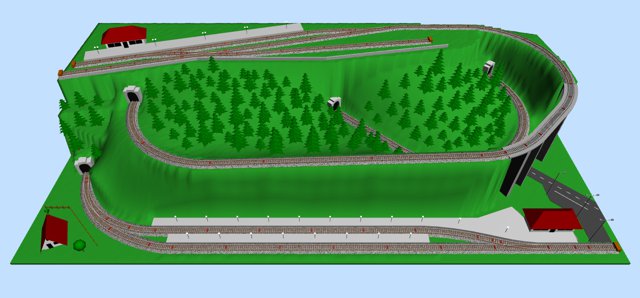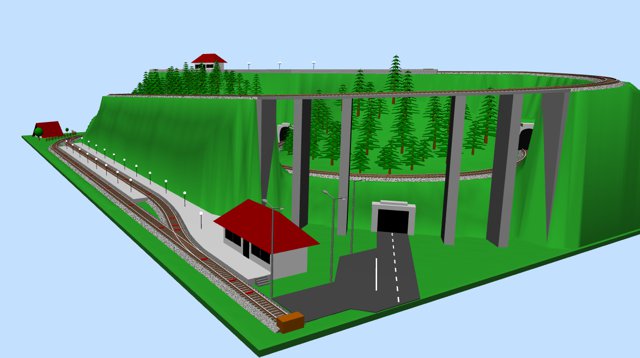NScaler
Engineer in Training
I have an area for my layout and I have designed the benchwork. My benchwork is a 160" x 90" "L" shape as seen here...

I have my benchwork shape saved in SCARM and XtrackCad. Yes, I know there are some hard to reach areas. My plan was lots of room in the back for mountain scenery. And access under the layout to get to hidden or hard to reach areas. I plan to scenic the layout with it pulled away from the wall. I am building this layout light because it will some day move to another part of the house.
I really, really need help guys. I want a mountain layout with tunnels, a large trestle bridge, etc. I have a few features I really want on my layout such as a 9 stall roundhouse and the Walthers 130' DCC turntable. I also would like to have the ability to have a couple trains running at any given time and not have to worry about them running into each other. Most of all, I want this to be a fun way for the kids to enjoy the trains either by watching them run or helping me move trains around. The era will be the 50's. I would like to be able to run large steam locos, and will probably have some diesels just because I like them. I think I want a passenger terminal too to run a small Amtrak train around.
I have tried and tried to come up with a design. But I just can't design anything that works. I have read books, been on here reading post after post, and still I can't do it. I have no railroad experience. I just have a love of model railroading and all of the hobbies that go along with it. I tried designing a layout 20 years ago. I read Track Planning for Realistic Operation from cover to cover numerous times. But I couldn't design a layout. That is the main reason I gave up the hobby years ago.
I started building my benchwork a month or so ago because I thought I found a plan that would satisfy me. But the plan was not a mountain layout. Just one that would fit my benchwork. And I realized it was not what I wanted at all. Now I have half my benchwork here and my wife is getting fed up with it and complaining to the point I am ready to take it outside and burn it. It wouldn't be so bad if it were a work in progress. But it is just sitting there while I model away.
I would be MORE THAN HAPPY to pay someone cash money, check, Paypal, whatever for their time. Either that or we can work out a trade. I am a skilled "hobbyist" graphic designer and have dabbled in web design so if you want to work out a trade for graphic design work we can do that. I just need a simple plan with the grades worked out that fits the features I want into my benchwork. I can modify a track plan to fit my needs. I just need a good start.
If it matters, I am planning on this layout being hand-laid Micro Engineering code 55 where visible, and ME flex in the tunnels. I plan to build my own turnouts. I plan to scratch-build most of the things on my layout, and the rest will be kitbashed craftsman and/or nice plastic structures kitbashed to suit. This layout will be awesome and built to the best of my abilities. I just suck at designing a layout.
Please let me know if interested. And thanks for reading.
I have my benchwork shape saved in SCARM and XtrackCad. Yes, I know there are some hard to reach areas. My plan was lots of room in the back for mountain scenery. And access under the layout to get to hidden or hard to reach areas. I plan to scenic the layout with it pulled away from the wall. I am building this layout light because it will some day move to another part of the house.
I really, really need help guys. I want a mountain layout with tunnels, a large trestle bridge, etc. I have a few features I really want on my layout such as a 9 stall roundhouse and the Walthers 130' DCC turntable. I also would like to have the ability to have a couple trains running at any given time and not have to worry about them running into each other. Most of all, I want this to be a fun way for the kids to enjoy the trains either by watching them run or helping me move trains around. The era will be the 50's. I would like to be able to run large steam locos, and will probably have some diesels just because I like them. I think I want a passenger terminal too to run a small Amtrak train around.
I have tried and tried to come up with a design. But I just can't design anything that works. I have read books, been on here reading post after post, and still I can't do it. I have no railroad experience. I just have a love of model railroading and all of the hobbies that go along with it. I tried designing a layout 20 years ago. I read Track Planning for Realistic Operation from cover to cover numerous times. But I couldn't design a layout. That is the main reason I gave up the hobby years ago.
I started building my benchwork a month or so ago because I thought I found a plan that would satisfy me. But the plan was not a mountain layout. Just one that would fit my benchwork. And I realized it was not what I wanted at all. Now I have half my benchwork here and my wife is getting fed up with it and complaining to the point I am ready to take it outside and burn it. It wouldn't be so bad if it were a work in progress. But it is just sitting there while I model away.
I would be MORE THAN HAPPY to pay someone cash money, check, Paypal, whatever for their time. Either that or we can work out a trade. I am a skilled "hobbyist" graphic designer and have dabbled in web design so if you want to work out a trade for graphic design work we can do that. I just need a simple plan with the grades worked out that fits the features I want into my benchwork. I can modify a track plan to fit my needs. I just need a good start.
If it matters, I am planning on this layout being hand-laid Micro Engineering code 55 where visible, and ME flex in the tunnels. I plan to build my own turnouts. I plan to scratch-build most of the things on my layout, and the rest will be kitbashed craftsman and/or nice plastic structures kitbashed to suit. This layout will be awesome and built to the best of my abilities. I just suck at designing a layout.
Please let me know if interested. And thanks for reading.



