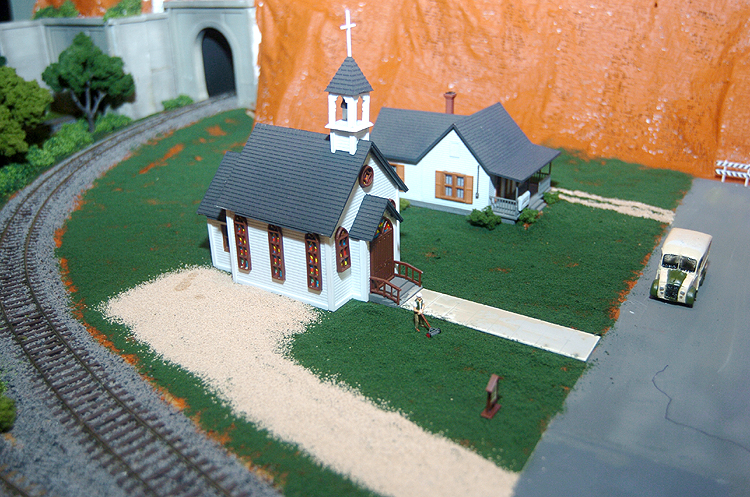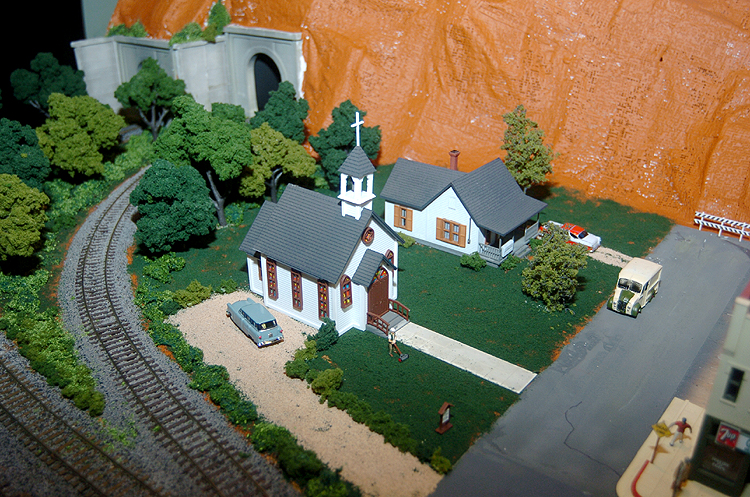2002p51
Well-Known Member
Here are a couple of "before" photos:
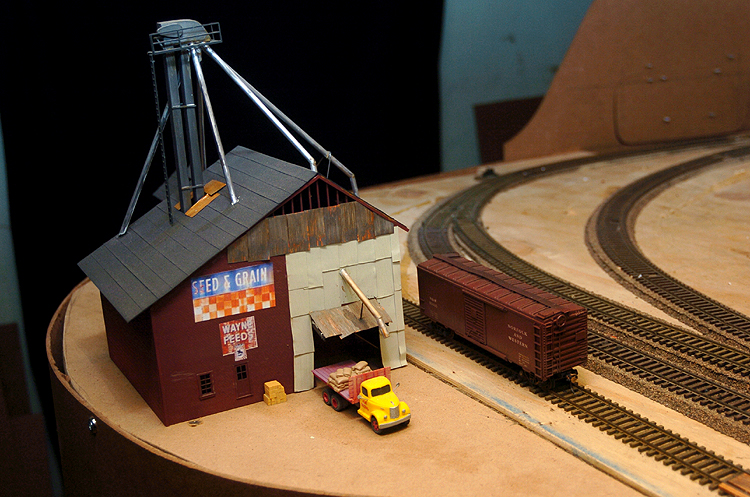
This is the west end of the layout where the tracks curve around and go through the backdrop into staging.
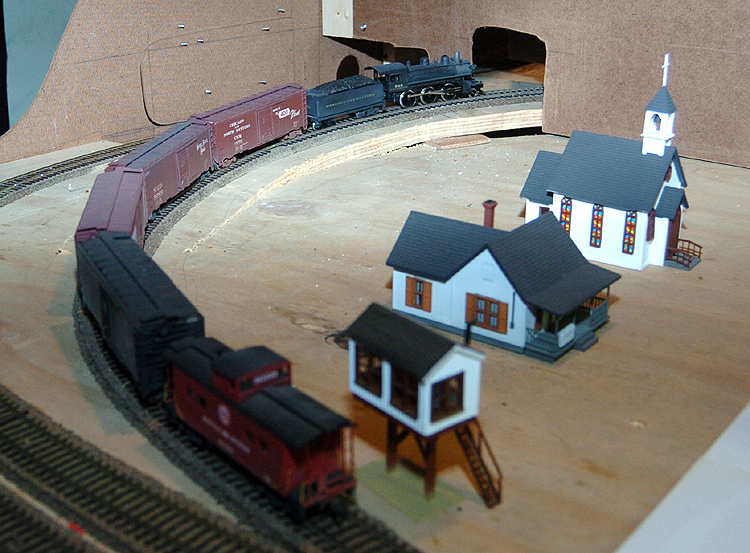
The branch also goes through the back drop.
And here's what that area looks like today:
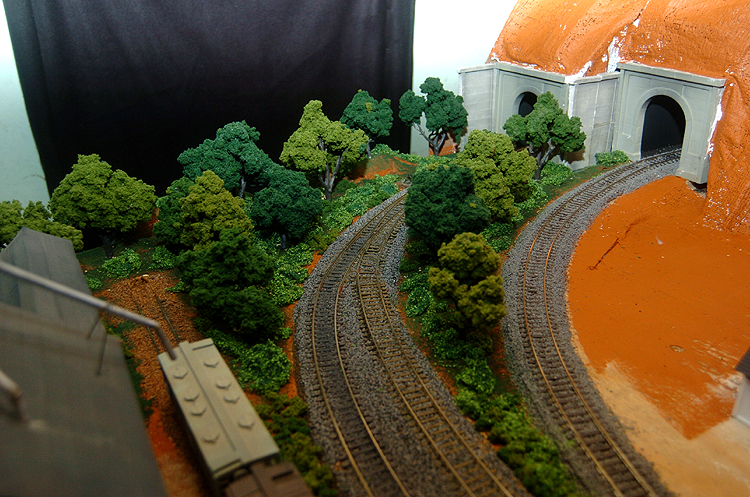
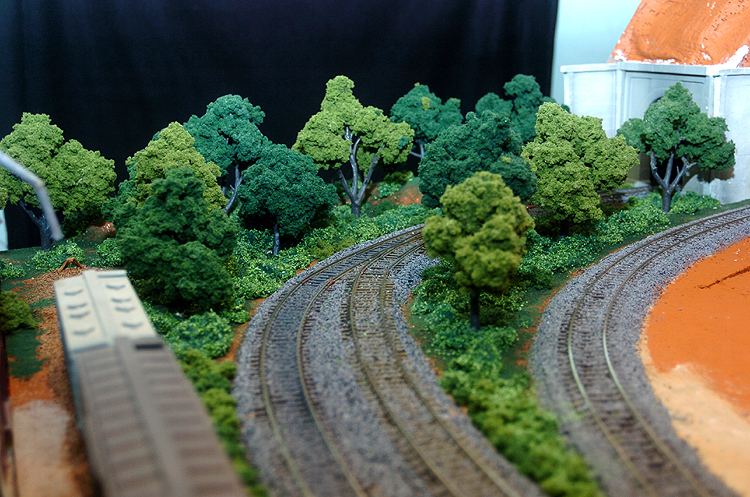
Still a lot more to do, that reddish brown area on the right and above the tunnels will also be covered in trees and greenery, but I think it's coming along nicely.

This is the west end of the layout where the tracks curve around and go through the backdrop into staging.

The branch also goes through the back drop.
And here's what that area looks like today:


Still a lot more to do, that reddish brown area on the right and above the tunnels will also be covered in trees and greenery, but I think it's coming along nicely.

