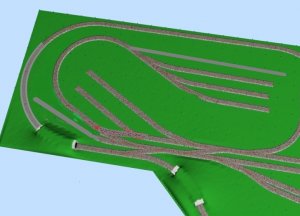cheis
New Member

This is close to what I am thinking for a final revision of my layout. In the space I have and the expense of track and benchwork I think this might be a good compromise between switching for my self (center of layout) and railfanning the mainline movement of large long modern diesel freight for my son (large outside modified loop).
I was considering multilevel but this will be a good starting point I believe with no grades and code 100 for mainline with super elevation and gradual 22" radius curves and possibly code 83 for switching yard work. I will likely go DCC at some point also. I am thinking of using a 6 to 8 inch tall divider wall between the outside loop from tunnel to tunnel and inside switching area as a scenery separator and painting a back drop on outside as country scenery and city on the interior.
Upper right inside area would be switching and maintenance with a possible diesel shed in the future. Left side of interior would be industry, plants, a factory and loading docks. Lower right interior would be a passenger station with multiple platforms and car storage.
Ideas, input, criticism, rotten fruit throwing?




