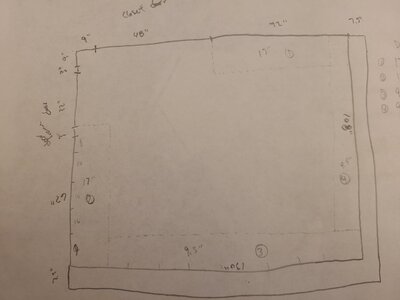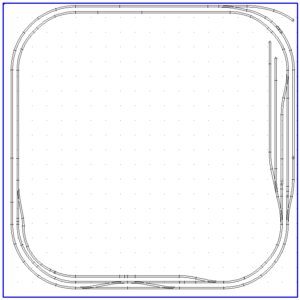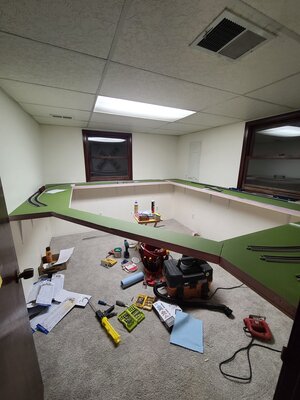Hello!
Long time lurker first time poster.
I am looking for some suggestions or recommendations on how to best bridge a gap in a room where the HO scale layout is going to ring the room. The room entry door gap is 90 degrees from a 48" double folding door closet which is where the challenge comes.
I was thinking either some bench build on casters might work that could then pivot, or potentially a double hinge swing up or down setup on each end and then somehow coupling in the middle.
Anyone have any great ideas or suggestions?
The drawing is of the room with the dotted lines representing the to be added shelves. The door and closet are in the upper left corner.
Also attaching the scarm layout in case anyone has any recommendations there as well to make the layout more enjoyable! Scarm layout is oriented the same way as the drawing, keeping the simple track in the complex corner.
Thanks in advance, fun Thanksgiving weekend project ahead!
Long time lurker first time poster.
I am looking for some suggestions or recommendations on how to best bridge a gap in a room where the HO scale layout is going to ring the room. The room entry door gap is 90 degrees from a 48" double folding door closet which is where the challenge comes.
I was thinking either some bench build on casters might work that could then pivot, or potentially a double hinge swing up or down setup on each end and then somehow coupling in the middle.
Anyone have any great ideas or suggestions?
The drawing is of the room with the dotted lines representing the to be added shelves. The door and closet are in the upper left corner.
Also attaching the scarm layout in case anyone has any recommendations there as well to make the layout more enjoyable! Scarm layout is oriented the same way as the drawing, keeping the simple track in the complex corner.
Thanks in advance, fun Thanksgiving weekend project ahead!




