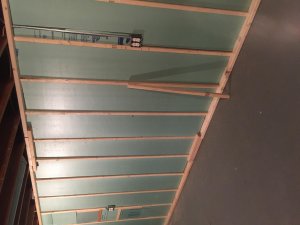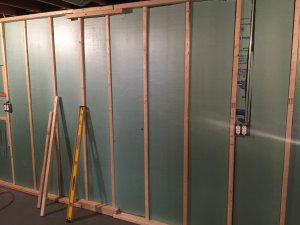ScottoT
Member
I'm preparing for my basement layout build - if you've been following my posts.
Anyway. I'm working in an unfinished basement. I'm concerned with the effects of humidity on my track, or bench work etc. I've spent time putting up framework for foam insulation. The 1" foam insulation I have is cut to fit between my framework. I am planning on covering the framework and foam with a fascia background.
My question is this. Will covering the foam and framework work as effectively if I don't glue the foam to the cinder block? Or is it imperative that I glue the foam insulation to the cinder block first?
Thanks in advance.
Anyway. I'm working in an unfinished basement. I'm concerned with the effects of humidity on my track, or bench work etc. I've spent time putting up framework for foam insulation. The 1" foam insulation I have is cut to fit between my framework. I am planning on covering the framework and foam with a fascia background.
My question is this. Will covering the foam and framework work as effectively if I don't glue the foam to the cinder block? Or is it imperative that I glue the foam insulation to the cinder block first?
Thanks in advance.



