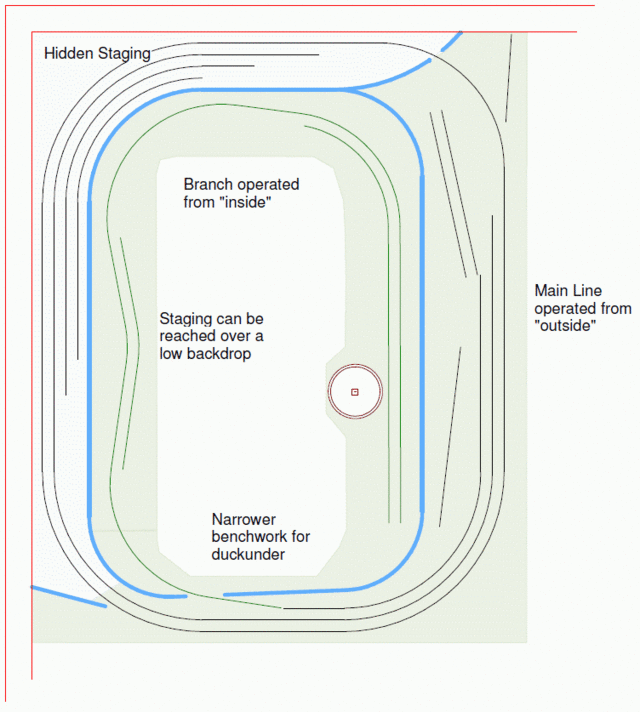A lot of well-intentioned advice given, but could be taking our newcomer Original Poster off in directions that may not make sense for him.
A step back to take some time to read and study would be the most helpful thing for him right now, in my humble opinion, but I know it's hard when the train bug bites.
A donut-style layout may be best for him at this point, but how that donut is laid out makes the difference in having something that's fun to work on and run for the medium and long-term and something that grows boring quickly.
Where a dount-style layout can be against one or more walls (as appears to be the case here), there are
three opportunities: the inside, the outside, and the "backside". The HOG doesn't really exploit all of these -- its sort of a 4X8 layout that's just expanded with a hole in the middle. Still a better approach than the monolithic 4X8, but not really optimizing the footprint.
The "backside" is the area against the walls. Secluded behind a low backdrop, this area can hold staging tracks. Staging tracks are (usually) unseen in regular operation and they represent "everywhere else" that's not part of our visible modeled layout. It's a place for trains to be stored, true -- but it's also a way to add operating interest over time as trains arrive and depart from imagined "off-stage" locations.
This very quick and crude sketch of a donut-style layout shows the "backside" against two walls with staging, a branch line on the "inside" and the main line on the "outside. Once the branchline engineer "ducks under", he can stay there to do his work. Meanwhile, the "outside engineer" can work with a variety of trains coming from and going to staging.
Note how the backdrops visually isolate inside from outside to make things appear more spacious. The backdrop in front of staging is low so that one could stand on a step stool to reach over to handle any unfortunate calamities in staging.
Of course, this main line could cross up and over itself to occupy both "outside" and "inside", but then you might want to plan more carefully to arrange the work so that one didn't have to negotiate the duckunder too often.
Even if he doesn't choose to make "inside" and "outside" separate locations, the Original Poster might find that using the "backside" against the walls for staging might offer benefits in his design.
Note also that one section of benchwork here is much narrower to make for an easier duckunder. Building the layout high overall helps, too. Best of luck.



