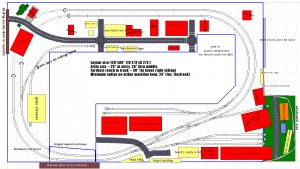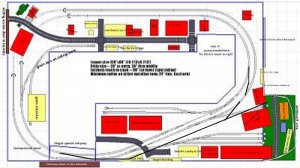southsideandy
Member
I've worked for a couple weeks on this track plan, reading up on different ideas, revising the plan, fixing mistakes, working in buildings and I already have and also trying to find other things I'd like to use to fill in the gaps. So, here goes...what am I missing?
My room is small (a little over 6x10 with a windowsill area on the lower right roughly 15 inches deep, where I will create some big-city depth to the background...I hope), but I want to start small -- the thought being, when my sons are older, if they want (let's hope) their own layout to play around with, and I'm still interested in a bigger layout, they can have this one and I'll build something bigger in a different room. Additionally, while I have my dad to lean on for advice and his layout to base a lot of my construction off of, I want to start small and tackle this smaller project first...while no project is ever finished, I think a smaller one at least gets closer than a bigger one to being done!
Lastly, had I known a million years ago that I'd have a small room to use, I'd have collected N scale. As it is, I have a ton of HO scale stuff and no N scale, so a scale change isn't going to happen. Way too much invested, and I'm not selling it all.
Take a look and let me know what you think...I've even tried to separate/progress the individual locales as much as I can (starting with farmland in the lower left, progressing to small town in the top middle, on to city and industry in the lower right. I'm planning on using the sidings not so much as an "operations" layout, but more of a "parking lot" and if I feel like dragging a train of grain cars out around the layout, I can stop off, pick them up, give them a couple turns around the loops and park them again. Same with the industries in the lower right. I'm looking more to run the trains and create scenery more than stand and operate the sidings and businesses.
I used that SCARM program for this, so each box is 5"x5", for what that's worth. I'm actually sorta surprised at how much can be fit into a 6x10 space...now, maybe when I start doing the work, I'll have to cut back on some things, but looking at the track plan alone, is there anything you see that doesn't look right? There are more details in the image itself...
(Also, I hope I attached the photo right...if not, rookie mistake. LOL)
I totally appreciate any guidance or comments...in the meantime, I'll finish cleaning out that room.
My room is small (a little over 6x10 with a windowsill area on the lower right roughly 15 inches deep, where I will create some big-city depth to the background...I hope), but I want to start small -- the thought being, when my sons are older, if they want (let's hope) their own layout to play around with, and I'm still interested in a bigger layout, they can have this one and I'll build something bigger in a different room. Additionally, while I have my dad to lean on for advice and his layout to base a lot of my construction off of, I want to start small and tackle this smaller project first...while no project is ever finished, I think a smaller one at least gets closer than a bigger one to being done!
Lastly, had I known a million years ago that I'd have a small room to use, I'd have collected N scale. As it is, I have a ton of HO scale stuff and no N scale, so a scale change isn't going to happen. Way too much invested, and I'm not selling it all.
Take a look and let me know what you think...I've even tried to separate/progress the individual locales as much as I can (starting with farmland in the lower left, progressing to small town in the top middle, on to city and industry in the lower right. I'm planning on using the sidings not so much as an "operations" layout, but more of a "parking lot" and if I feel like dragging a train of grain cars out around the layout, I can stop off, pick them up, give them a couple turns around the loops and park them again. Same with the industries in the lower right. I'm looking more to run the trains and create scenery more than stand and operate the sidings and businesses.
I used that SCARM program for this, so each box is 5"x5", for what that's worth. I'm actually sorta surprised at how much can be fit into a 6x10 space...now, maybe when I start doing the work, I'll have to cut back on some things, but looking at the track plan alone, is there anything you see that doesn't look right? There are more details in the image itself...
(Also, I hope I attached the photo right...if not, rookie mistake. LOL)
I totally appreciate any guidance or comments...in the meantime, I'll finish cleaning out that room.



