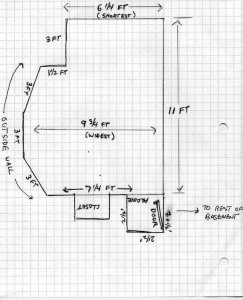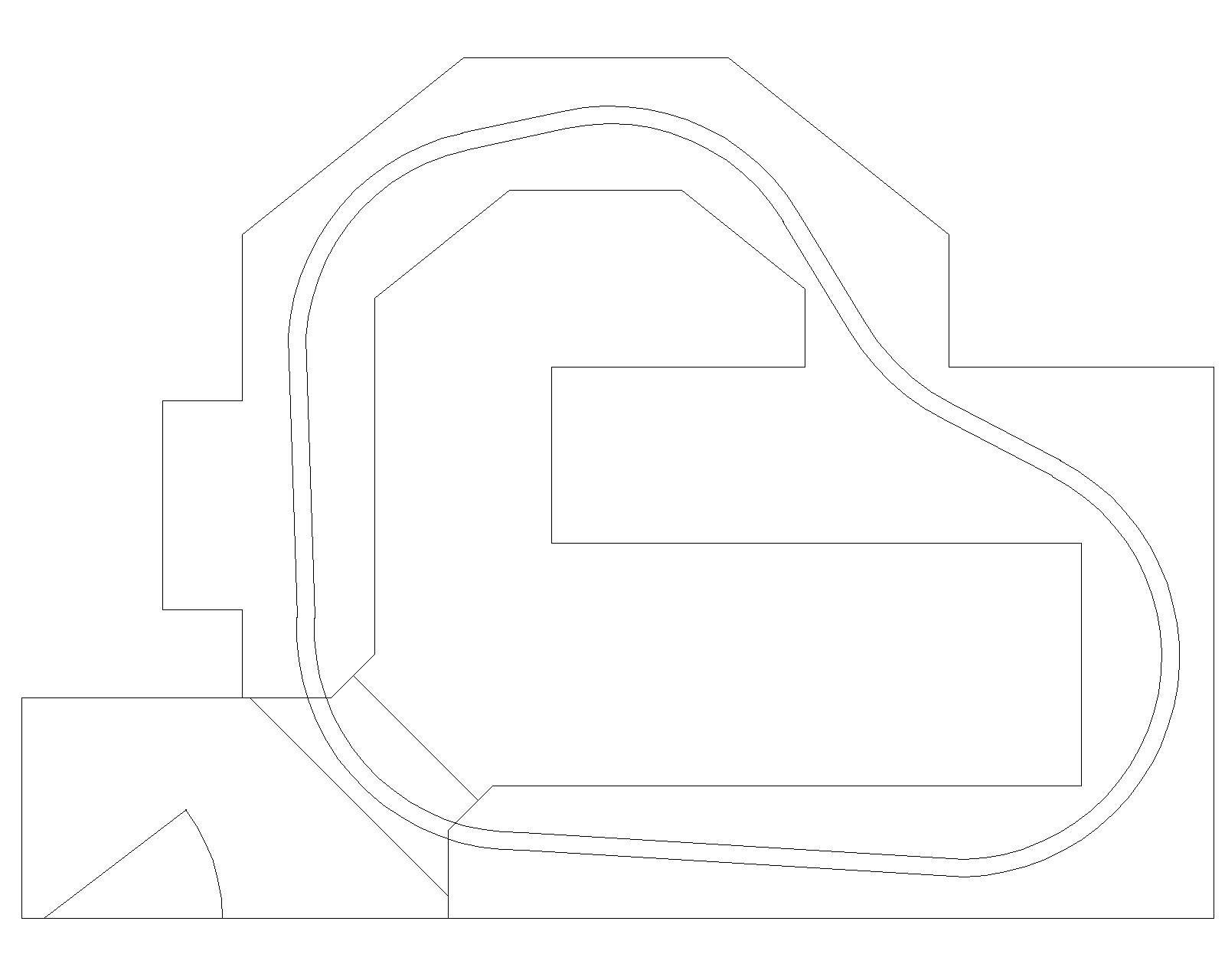Skip
New Member
Just got permission from the boss lady to use a basement room for my new HO layout.
(This is really neat because she's already given up part of our dining room upstairs for a small 027 oval layout!) It's an odd shaped basement room as it's under the upstairs bay window so it bows out on one side. Basically it's 11 feet long, and one end is 6+1/4 ft wide while the other end is 9+3/4 ft wide.
It's an odd shaped basement room as it's under the upstairs bay window so it bows out on one side. Basically it's 11 feet long, and one end is 6+1/4 ft wide while the other end is 9+3/4 ft wide.
As continuous running is important to me (I'm really a toy train guy at heart?) I'm thinking of setting up a snaky around the wall dog bone layout with a reversing loop at each end of the wider sides of the room. Construction won't be complicated, just one level of cut plywood using a bookshelf and some storage cabinets underneath as supports.
I'm thinking of setting up a snaky around the wall dog bone layout with a reversing loop at each end of the wider sides of the room. Construction won't be complicated, just one level of cut plywood using a bookshelf and some storage cabinets underneath as supports.
My (beginners!) problem is: I'm not really sure how much space (board width) the HO radius's require, so I don't know if my simple plan will fit in the room? Can someone tell me the minimum widths of flat plywood sections I would need to contain an 18", a 22" and a 24" radius reverse loop? -It would be really neat if I could get a double track reverse loop on each wider side of this room!
Much thanks for any suggestions and assistance here,
Skip
(This is really neat because she's already given up part of our dining room upstairs for a small 027 oval layout!)
As continuous running is important to me (I'm really a toy train guy at heart?)
My (beginners!) problem is: I'm not really sure how much space (board width) the HO radius's require, so I don't know if my simple plan will fit in the room? Can someone tell me the minimum widths of flat plywood sections I would need to contain an 18", a 22" and a 24" radius reverse loop? -It would be really neat if I could get a double track reverse loop on each wider side of this room!
Much thanks for any suggestions and assistance here,
Skip



