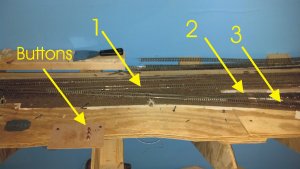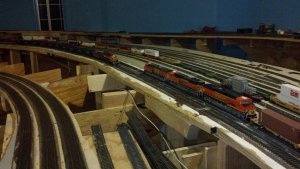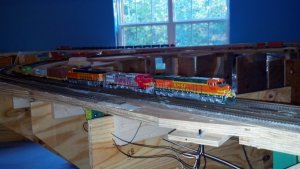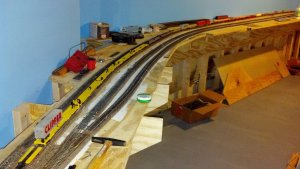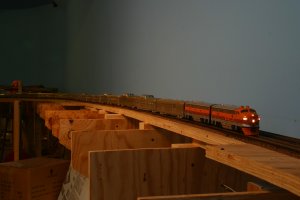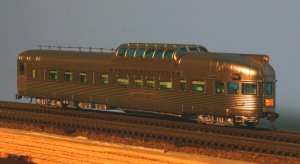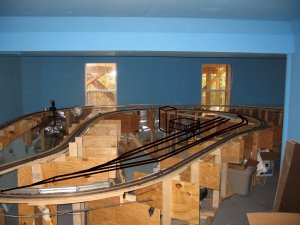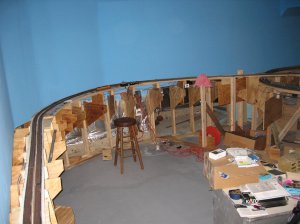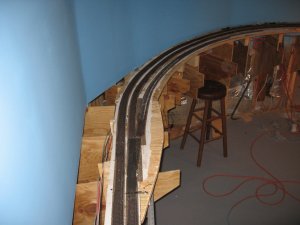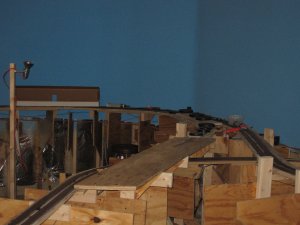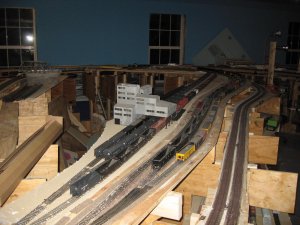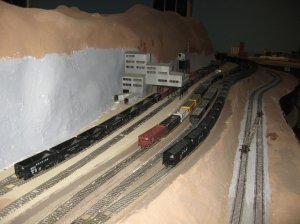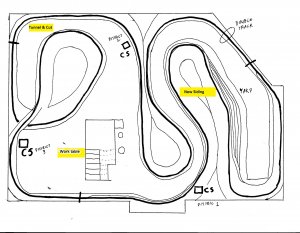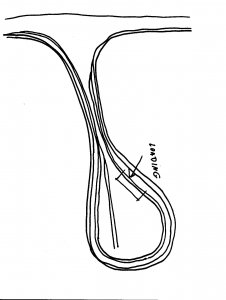otiscnj
Well-Known Member
Professor;
How long are the trains you're planning on running? Any significant grades? How large is your space (40x50=2000sq. ft?). Reason I ask is I'm working on a layout roughly 26'x28' in HO. I figure my freights will be about 12-15 feet at most. Period will be as early as the mid 70's and as late as the late 90's.
Thanks,
Otis
PS: Good luck with the job hunt!
How long are the trains you're planning on running? Any significant grades? How large is your space (40x50=2000sq. ft?). Reason I ask is I'm working on a layout roughly 26'x28' in HO. I figure my freights will be about 12-15 feet at most. Period will be as early as the mid 70's and as late as the late 90's.
Thanks,
Otis
PS: Good luck with the job hunt!

