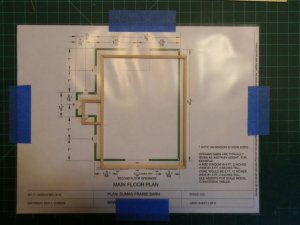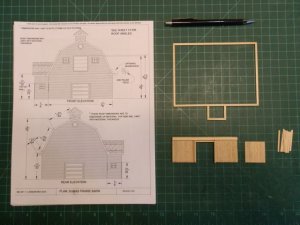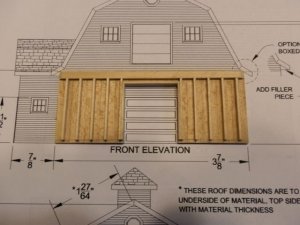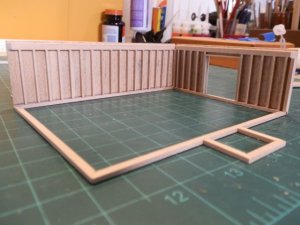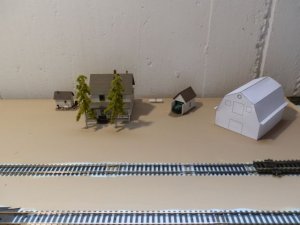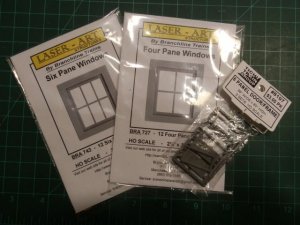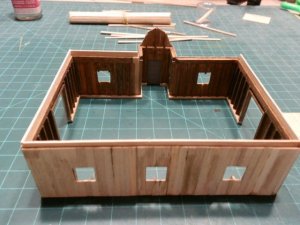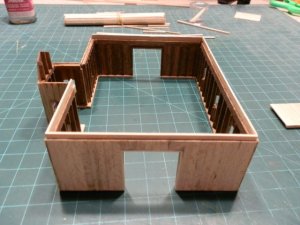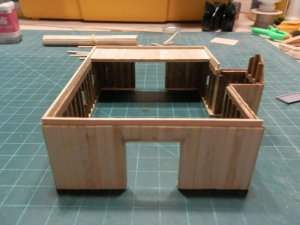BobB
Member
I needed a barn to sit next to the farm scene on my layout. I decided to scratch build a barn from http://www.scalemodelplans.com/
For a nominal fee ($9.95 for this plan set), you can down load a packet from Scale Models that has cutout templates to mount on cardboard or foam board, scratch builder's scale plans with dimensions, etc., along with a very informative tutorial on how to build each type
of build. I'm going to start with the cut-fold-
tape version to get an idea how the barn fit in the farm scene.
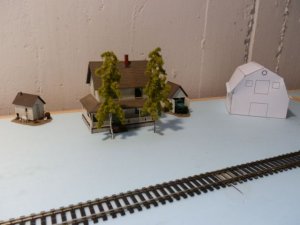
Here's a picture of the cut-out plan printed out.
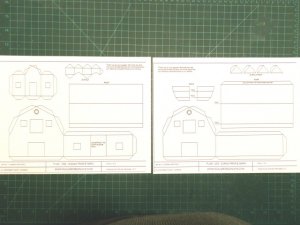
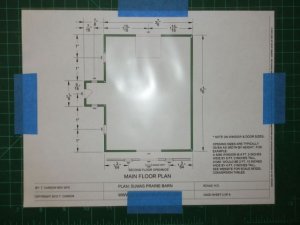
For a nominal fee ($9.95 for this plan set), you can down load a packet from Scale Models that has cutout templates to mount on cardboard or foam board, scratch builder's scale plans with dimensions, etc., along with a very informative tutorial on how to build each type
of build. I'm going to start with the cut-fold-
tape version to get an idea how the barn fit in the farm scene.

Here's a picture of the cut-out plan printed out.



