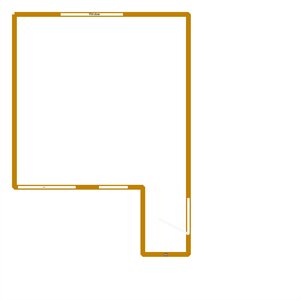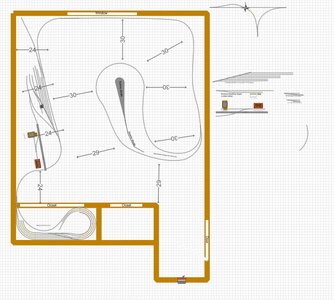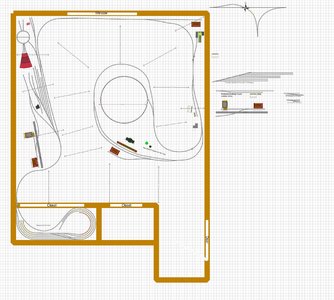VTRailway
Active Member
Hey all. New guy here looking for some friendly feedback for a layout I've started to design. I've attached two images. The first is the room I have to work with. The second is a quick version of what I envision this to look like. I apologize for the rambling.
Specifics of what I want in the model I'm building:
Loosely model certain sections of Vermont
Have the ability to perform some switching operations by myself or two to three people.
Uncoupling to be done by hand
Bench work to be fixed to the exterior walls without the use of legs touching the floor. The exception is the center peninsula.
Hidden or disguised return loops for continuous running
Model era is loosely based on 1950-1960's. Far before I was born. Reason for this time: shorter length cars and transition of steam to diesel. This allows me to run either or both steam and diesel.
I will be modeling N scale
Layout is DCC operated with electro frog turnouts
I'd like to have two levels. Lower level being more industry switching. Upper level minor switching with more scenic railfanning. Inspired by Ron's trains layout from YouTube.
I'm looking to do model protofreelance. I envision a single track mainline. I'd like to run a small amfleet train along with freight trains of roughly 15-20 (flexible on length) cars. The helix to access to move from upper to lower levels would be at the end of the 180° turn. Then run around the room about shoulder height with a duck under. Shouldn't be hard to duck under if it's roughly 52" off the ground.
I need to have some access to the windows. More or less for the ability to open and close. The closets have to stay as the walls are structural and must remain. SWMBO (wife) wants to use the small closet but I have the use of the larger closet. I see the larger closet as many things. A hidden return loop and staging yard. A small work area that can be used to support the work of this model. I envision a small table top on cabinet sliders sliding under the staging track area. Minor storage of model stuff above and below.
Specifics of what I want in the model I'm building:
Loosely model certain sections of Vermont
Have the ability to perform some switching operations by myself or two to three people.
Uncoupling to be done by hand
Bench work to be fixed to the exterior walls without the use of legs touching the floor. The exception is the center peninsula.
Hidden or disguised return loops for continuous running
Model era is loosely based on 1950-1960's. Far before I was born. Reason for this time: shorter length cars and transition of steam to diesel. This allows me to run either or both steam and diesel.
I will be modeling N scale
Layout is DCC operated with electro frog turnouts
I'd like to have two levels. Lower level being more industry switching. Upper level minor switching with more scenic railfanning. Inspired by Ron's trains layout from YouTube.
I'm looking to do model protofreelance. I envision a single track mainline. I'd like to run a small amfleet train along with freight trains of roughly 15-20 (flexible on length) cars. The helix to access to move from upper to lower levels would be at the end of the 180° turn. Then run around the room about shoulder height with a duck under. Shouldn't be hard to duck under if it's roughly 52" off the ground.
I need to have some access to the windows. More or less for the ability to open and close. The closets have to stay as the walls are structural and must remain. SWMBO (wife) wants to use the small closet but I have the use of the larger closet. I see the larger closet as many things. A hidden return loop and staging yard. A small work area that can be used to support the work of this model. I envision a small table top on cabinet sliders sliding under the staging track area. Minor storage of model stuff above and below.




