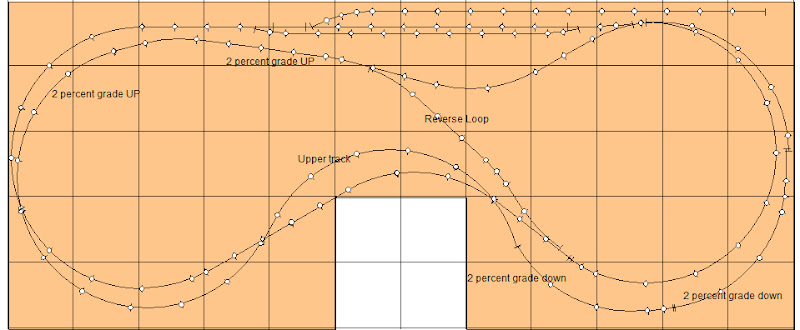Hathaway Browne
Intrepid Adventurer
Hey all, this might be a bit long winded, but bear with me! 
After leaving my layout dormant for nearly a year thinking there was no hope for it, I've suddenly been able to give it a new lease of life in a new location for 2012. Problem is, I'm still struggling with some of the same old problems. Mainly radii and getting the most out of the given space.
So I come seeking advice from those in the know...
I currently have a 4x8 table (with two 2 1' shelves making it 6x8 but I'm removing them for the move) running HO in a rather haphazard loop.
A new patch of "land" has become available (hopefully) that will be roughly 12' x 4' (maybe 5').
Now ideally I'd like to be able to keep the 4x8 (as a base if nothing else) and I'm thinking that a dog bone (I think that's the technical term!) layout would be best for the space. That way I'd at least be able to do some continuous running, as I'm not keen on the idea of end-to-end running (unless I really have to) mainly as I'm not into operations per se.
Please feel to correct me if I'm wrong, but I'm thinking that I can get something like two 4'x4' (maybe 5'x5') ends joined either by a 4' (or 2') shelf. So that effectively gives me a 22" radius, which is an old bug bear of mine that prevents running passenger cars, but hey we can't have everything can we?
Here's a rough (and I do mean rough) plan of what I think I can achieve that is in no way to scale. (I know for starters the station area needs reducing drastically!) And it doesn't actually factor in the 4x8 table, but anyway....
Can this realistically be done in a 12x5 area?

Thanks for listening!
After leaving my layout dormant for nearly a year thinking there was no hope for it, I've suddenly been able to give it a new lease of life in a new location for 2012. Problem is, I'm still struggling with some of the same old problems. Mainly radii and getting the most out of the given space.
So I come seeking advice from those in the know...
I currently have a 4x8 table (with two 2 1' shelves making it 6x8 but I'm removing them for the move) running HO in a rather haphazard loop.
A new patch of "land" has become available (hopefully) that will be roughly 12' x 4' (maybe 5').
Now ideally I'd like to be able to keep the 4x8 (as a base if nothing else) and I'm thinking that a dog bone (I think that's the technical term!) layout would be best for the space. That way I'd at least be able to do some continuous running, as I'm not keen on the idea of end-to-end running (unless I really have to) mainly as I'm not into operations per se.
Please feel to correct me if I'm wrong, but I'm thinking that I can get something like two 4'x4' (maybe 5'x5') ends joined either by a 4' (or 2') shelf. So that effectively gives me a 22" radius, which is an old bug bear of mine that prevents running passenger cars, but hey we can't have everything can we?
Here's a rough (and I do mean rough) plan of what I think I can achieve that is in no way to scale. (I know for starters the station area needs reducing drastically!) And it doesn't actually factor in the 4x8 table, but anyway....
Can this realistically be done in a 12x5 area?

Thanks for listening!






