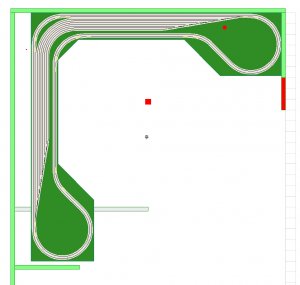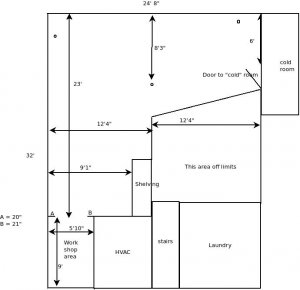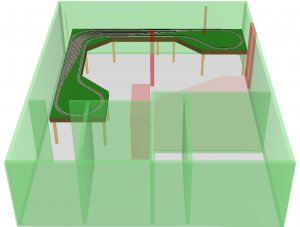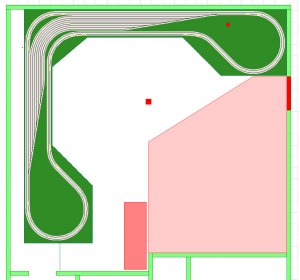I like it so far. I envision making the bench work wider to support more yard if need be. I think the yard should also go around the corner, so it forms a large L.
I would like long tracks, this would also be for storage to some extent. I can actually add a shelf on the bottom left of the diagram (the same height as the table) that extends down by some 14 feet or so for "off scene" staging, but that will be later.
Let me see if I can verbalize this: the pipe on the top left is 41" down from the top, and 13" into the basement from the left wall. It is 3/4" in diameter.
The pipe at the top right is 16.5" down from the top, and 63" from the right wall. It is 4" in diameter.
Also, thank you for all of your work on this. The cad program you have is very nice.
I would like long tracks, this would also be for storage to some extent. I can actually add a shelf on the bottom left of the diagram (the same height as the table) that extends down by some 14 feet or so for "off scene" staging, but that will be later.
Let me see if I can verbalize this: the pipe on the top left is 41" down from the top, and 13" into the basement from the left wall. It is 3/4" in diameter.
The pipe at the top right is 16.5" down from the top, and 63" from the right wall. It is 4" in diameter.
Also, thank you for all of your work on this. The cad program you have is very nice.
Hi number9.
Here is what you can get in the way of yards along the back.
- Radius 30" and 30-1/2"
- Parallel track spacing 2" - easements used to transition from 2-1/2" spacing on curves
- Depth of straight sections of table - 30"
You can see the dimensions for the longest and shortest track. You could add another track or two but obviously each gets shorter.
When it comes to yard do you need long tracks or just a lot of storage? The peninsula approach would yield a lot of tracks but not long ones.
Also, can you give me the dimensions of the locations of the other two posts - they are marked on the plan with question marks.
Thanks, Frederick





