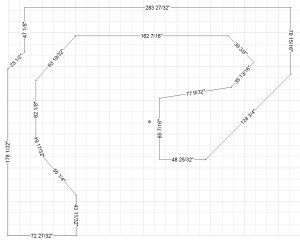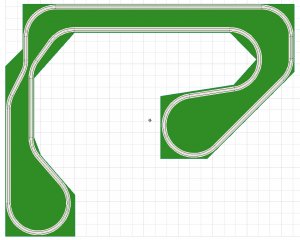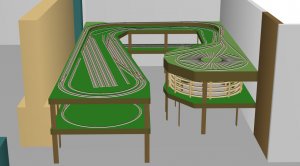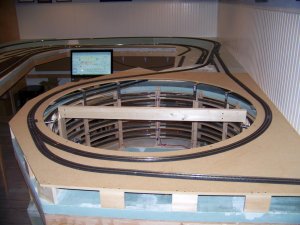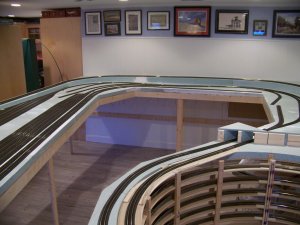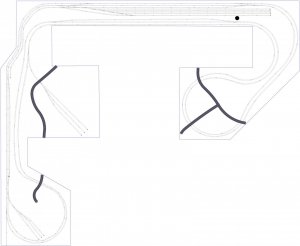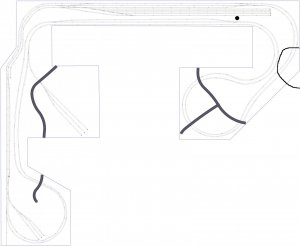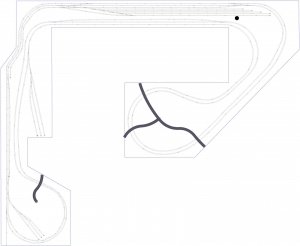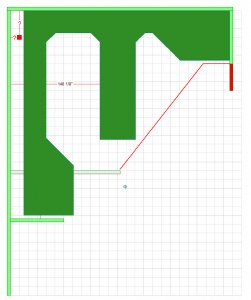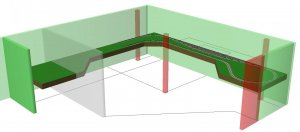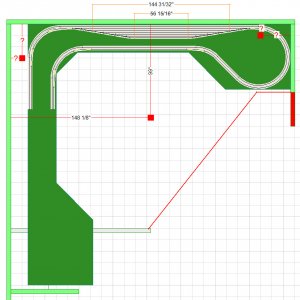This raises more questions. The NMRA standard minimum between tracks (IIRC) is 2 & 1/16". My peco total width including ties is 1 & 5/16". So, the total of two tracks side by side is 3 & 3/8". Four of them is 7 & 3/4". That would leave approximately 16" for more track, so I could seemingly put 8 more tracks in there (this would be with no room to spare).
So, are you saying I need 3" between centers to run cars? I mean, we are talking 28-30" radius here... are we saying you can not run any cars with parallel tracks in a 29" radius curve? (I am literally asking, not arguing) I am not entirely sure what you mean by "3" on concentric circles".
Keep in mind, I only have two engines that are longer than a 50' car (albeit one of them is the longest you can get). I do not need to run it all the time. Maybe only by itself.
To answer your other question, I might be able to widen the yard area to 30", but it would have to wait as I would need to order more lumber for that.
The more I think about this, the more I think your suggestion of deleting the top left blob may make sense. I could add on to the length on the right before it gets to the blob and also make the top yard deeper (to 30 as you say) by using the lumber that was going into the top left blob. This may also cure the 30" min radius problem. What do you think of that idea? I would loose a city, but I could make the town on the right blob larger.
So, are you saying I need 3" between centers to run cars? I mean, we are talking 28-30" radius here... are we saying you can not run any cars with parallel tracks in a 29" radius curve? (I am literally asking, not arguing) I am not entirely sure what you mean by "3" on concentric circles".
Keep in mind, I only have two engines that are longer than a 50' car (albeit one of them is the longest you can get). I do not need to run it all the time. Maybe only by itself.
To answer your other question, I might be able to widen the yard area to 30", but it would have to wait as I would need to order more lumber for that.
The more I think about this, the more I think your suggestion of deleting the top left blob may make sense. I could add on to the length on the right before it gets to the blob and also make the top yard deeper (to 30 as you say) by using the lumber that was going into the top left blob. This may also cure the 30" min radius problem. What do you think of that idea? I would loose a city, but I could make the town on the right blob larger.
Will do BUT allowing the 24"-25" for the yard area isn't going to leave much room for a yard after the two sets of double track main line running through the area.
You mentioned not want grades because of the extra work.
There is a similar issue here. To run anything you can think of (with the exception of the Schnabel cars) needs 3" on concentric circles.
You can take this down to 2" on parallel straights but it doesn't leave much room for signals - if you think you might every want them.
And it involves laying the track in easements as it transitions from the concentric circles on 3" centers to the parallel straights on 2" centers.
If we can find something that makes you have using 3" centers everywhere it will be simpler for you to build.
Any chance we can widen the yard area to 30"
Thanks, Frederick
Last edited by a moderator:

