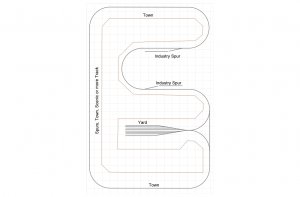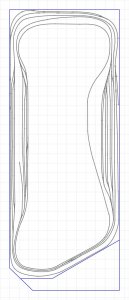You are using an out of date browser. It may not display this or other websites correctly.
You should upgrade or use an alternative browser.
You should upgrade or use an alternative browser.
My layout design plan
- Thread starter holshot14
- Start date
marriedshades
Member
What is the size of you bench work and your gage is it n or ho.
kjchronister
Member
Okay...
Constructively: It's all about what you want. If you're happy with it, it's good.
Having said that... it looks really boring to me, and I envy the space you have and would do a lot more with it. I'm not being nasty, just saying you have a lot of round-and-round (of which I'm typically a fan) and not much else. I like mainline running more than many, but having some better space for scenery, industries, etc would be great. And it's not a "choices" scenario - you've got plenty of space for it.
Most critically, you have a huge 6-8' x 20' space in the middle that might be good for a large public display layout, but is wasted on a private layout, IMHO.
I've attached a quick mockup of something else I might do in that space. This is very rough only. You have plenty of room to double-track the mainline, add more spurs, run an elevated second loop around the outside, etc. This is just ONE variant on what else you might do... This has 32" radius, at least 3' wide aisles... it's not cramped, nor does it require super-tight radii or anything... But the concept of "use the space a bit more" is the key thing.
Hey... you asked for constructive...

Constructively: It's all about what you want. If you're happy with it, it's good.
Having said that... it looks really boring to me, and I envy the space you have and would do a lot more with it. I'm not being nasty, just saying you have a lot of round-and-round (of which I'm typically a fan) and not much else. I like mainline running more than many, but having some better space for scenery, industries, etc would be great. And it's not a "choices" scenario - you've got plenty of space for it.
Most critically, you have a huge 6-8' x 20' space in the middle that might be good for a large public display layout, but is wasted on a private layout, IMHO.
I've attached a quick mockup of something else I might do in that space. This is very rough only. You have plenty of room to double-track the mainline, add more spurs, run an elevated second loop around the outside, etc. This is just ONE variant on what else you might do... This has 32" radius, at least 3' wide aisles... it's not cramped, nor does it require super-tight radii or anything... But the concept of "use the space a bit more" is the key thing.
Hey... you asked for constructive...

gregc
Apprentice Modeler
why do you have the outside loop disconnected from the rest of the layout?It isn't locked in stone but pretty set on design.
it looks like all you plan on doing is breaking down and building trains that run between staging and the yard, sequentially moving between each loop?
have you considered other designs with loops?
have you considered having the yard be on the inner most loop with staging on the outer most loop to give you a sense of moving from staging to yard?
should there be more sidings so that trains can pass one another in both the same and opposite directions?
it looks like there is plenty of space to have tracks at different levels a crossing one another with relatively low grades.
it looks like you will need a duck under, where will is be?
marriedshades
Member
What i mean on the size of your bench work. is the size of your table. and reading the your responce you have a good amount of space. though i think you do have to maney loops you may think about a spur track to run in to you empty center to give some differnt perpectI've. but in the end its your layout.


