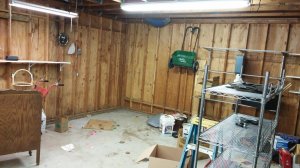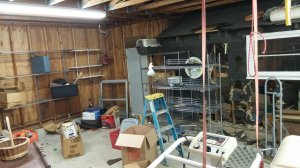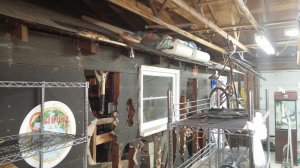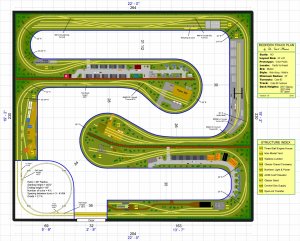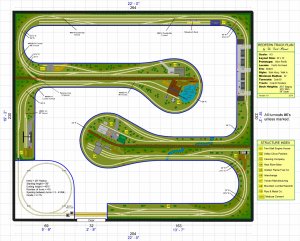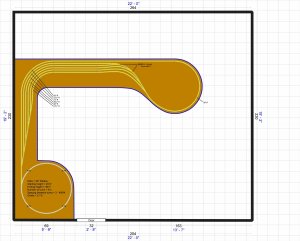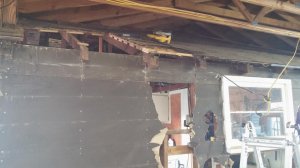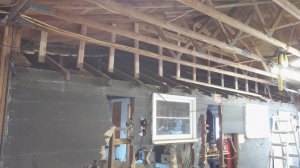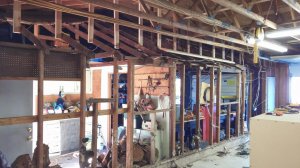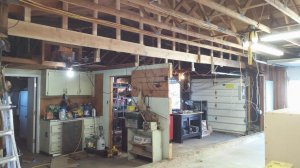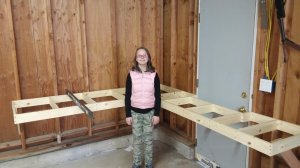tredfern83
New Member
It's about that time!
So for that past few weeks I have been making efforts toward the reclamation of the back parts of my shop for my model railroad room. It has been a less than fun time, but the reward is worth it I think.
I noticed back a few posts ago that not all of my pictures showed up, so I will be reposting them so you all can see what I have been up to.
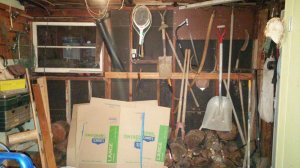
This is where the door entering the layout room will be. Left side of the door is roughly center of the window.
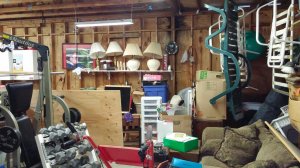
This is looking from the "South" side of the room. The reason for distinguishing room orientation will be apparent later.
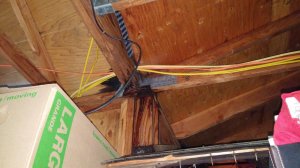
This is the bane of my existence at the moment. I have been fighting to figure out why there is a leak here, but I think I have it stopped.
I will follow this post with the after pictures.
So for that past few weeks I have been making efforts toward the reclamation of the back parts of my shop for my model railroad room. It has been a less than fun time, but the reward is worth it I think.
I noticed back a few posts ago that not all of my pictures showed up, so I will be reposting them so you all can see what I have been up to.

This is where the door entering the layout room will be. Left side of the door is roughly center of the window.

This is looking from the "South" side of the room. The reason for distinguishing room orientation will be apparent later.

This is the bane of my existence at the moment. I have been fighting to figure out why there is a leak here, but I think I have it stopped.
I will follow this post with the after pictures.

