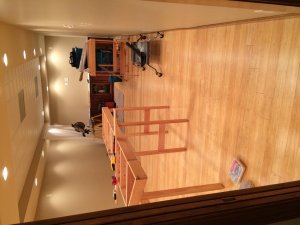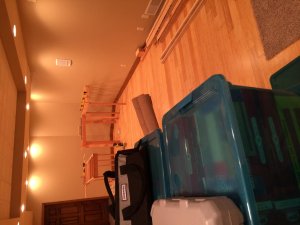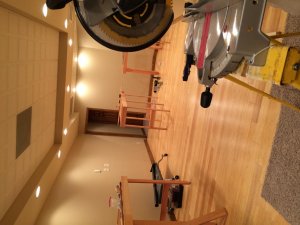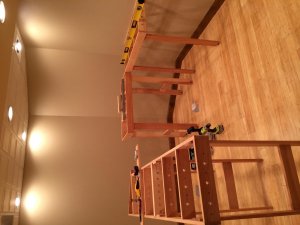Hello everyone, I finally began construction on my CSX layout in my basement. Quick facts: room layout will be 28x12, around the room, stick built bench work with the exception of the small portion off the wall and duck under which will be seivers benchwork that was donated to me. 3 main lines, intermodal yard, staging yard, town, and the rockville bridge. I'll be posting on this as well as track plan once I finish it up.
You are using an out of date browser. It may not display this or other websites correctly.
You should upgrade or use an alternative browser.
You should upgrade or use an alternative browser.
My CSX layout blog part 1
- Thread starter holshot14
- Start date
logandsawman
Well-Known Member
Nice start, wonder if you could fix the photos.
lasm
lasm
Trucklover
BNSF SD70MAC's
Thats a pretty large room! Looking forward to seeing this come together, sounding like its going to be pretty large with 3 mainlines and that Intermodal Yard 
What time period are you going to be modeling?
What time period are you going to be modeling?





