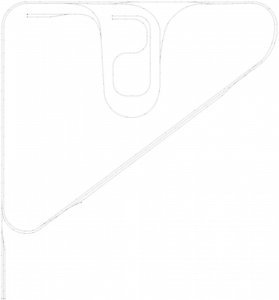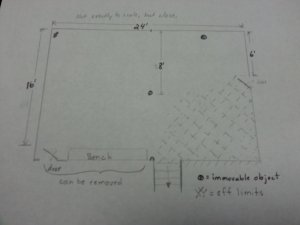I have not had any time to put any benchwork up yet, but this has given me time to pause and look at the layout more. I have decided it might be a good idea to have some place to turn an engine around, and also to add a staging area, since I decided to move a false wall and extend the layout more on the bottom left.
I am wanting to know something from those more experienced than I. Looking at this layout and knowing that on the angled portion that goes form the lower left to the upper right, I will eventually add a "large" (as large as I can make it) yard, does anyone see anything wrong with this layout? (e.g. "you realize that you are missing a turnout here" or "looking at the loop in the top middle, this will not work or is pointless", etc.
Note, the loop in the top middle is so I can turn a (moderate length) train around without taking it off of the track. The strange middle track in the top that is not connected to anything else is a trolly line that runs through town. To give an idea of scale, the top from left to right is 24 feet. The diagonal section is 28 feet. The top to lower left is about 32 feet. The lower right of the room is "off limits". Any input is appreciated. Thank you.

I am wanting to know something from those more experienced than I. Looking at this layout and knowing that on the angled portion that goes form the lower left to the upper right, I will eventually add a "large" (as large as I can make it) yard, does anyone see anything wrong with this layout? (e.g. "you realize that you are missing a turnout here" or "looking at the loop in the top middle, this will not work or is pointless", etc.
Note, the loop in the top middle is so I can turn a (moderate length) train around without taking it off of the track. The strange middle track in the top that is not connected to anything else is a trolly line that runs through town. To give an idea of scale, the top from left to right is 24 feet. The diagonal section is 28 feet. The top to lower left is about 32 feet. The lower right of the room is "off limits". Any input is appreciated. Thank you.



