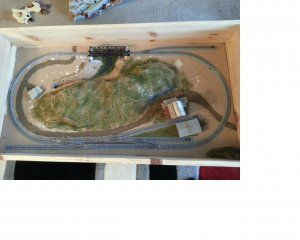elsner203
Member
I'm trying to build my layout in our extra bedroom. The room is only 9'6" x 9'6" so there is plenty of space for my 48" x 70" layout. The problem is, that doesn't leave much room for anything else, like my in-laws for example. We'd like to have that space as a guest room, but that leaves no room for my layout.
So, in trying to keep it lightweight and not a killer to move 1-2 times a year, my "benchwork" will be a 6' folding table. Anybody have suggestions for keeping the rest of it lightweight? Seems like there should be something better than ply wood and 2x4s.
Any ideas would be appreciated.
So, in trying to keep it lightweight and not a killer to move 1-2 times a year, my "benchwork" will be a 6' folding table. Anybody have suggestions for keeping the rest of it lightweight? Seems like there should be something better than ply wood and 2x4s.
Any ideas would be appreciated.


