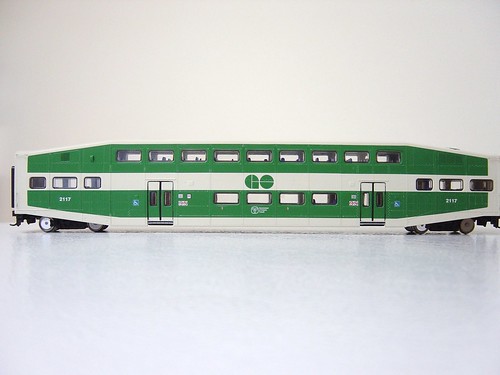I'm about to start my layout, I'm going to be running 2 trains, a 10 car Go Transit and an 8 car Via Rail. They will be parrallel lines running in my bed room along the wall. There is going to be all 4 walls covered in a shelf like layout except where the door is.
I have a few questions I'd like to ask and if anyone else would like to shed some insight I'd love to take your advice.
Q. I plan to do an under over set up but due to limited space, I will have the trains start at a "MID" Elevation and 1 line will drop 1.5" and the other will rise 1.5" (Giving a total of 3" clearance in half the space), My question is, how long does the track need to be to achieve this elevation and de-elevation? (I heard a 2% grade ( I.E 100" in length to rise 2" or for my needs 75" long for 1.5" rise, is this correct?)
Q. What type of track should I consider using? I'm looking at about 40' of over length in my layout, which will be a back and forth layout. So far I've considered using Code 100 Atlas track. as well as #6 or #8 turnouts (Can anyone suggest anything better or different considering the trains I will be running?
Q. Should I use small 9" segments for the straight sections or should I just use 3' flex track, which would you consider better? (I wanted to use the 3' flex to eliminate excessive connections for possibilities of derailments) Good idea bad idea?
Q. I will be having 2 lines, the inside curve will be a 22" diamater, what should the diameter of the outside curve be?
Thank you to anyone who takes the time to help me out I will add more questions as my layout progressess and I need more help. Thanks again guys
I will add more questions as my layout progressess and I need more help. Thanks again guys 
I have a few questions I'd like to ask and if anyone else would like to shed some insight I'd love to take your advice.
Q. I plan to do an under over set up but due to limited space, I will have the trains start at a "MID" Elevation and 1 line will drop 1.5" and the other will rise 1.5" (Giving a total of 3" clearance in half the space), My question is, how long does the track need to be to achieve this elevation and de-elevation? (I heard a 2% grade ( I.E 100" in length to rise 2" or for my needs 75" long for 1.5" rise, is this correct?)
Q. What type of track should I consider using? I'm looking at about 40' of over length in my layout, which will be a back and forth layout. So far I've considered using Code 100 Atlas track. as well as #6 or #8 turnouts (Can anyone suggest anything better or different considering the trains I will be running?
Q. Should I use small 9" segments for the straight sections or should I just use 3' flex track, which would you consider better? (I wanted to use the 3' flex to eliminate excessive connections for possibilities of derailments) Good idea bad idea?
Q. I will be having 2 lines, the inside curve will be a 22" diamater, what should the diameter of the outside curve be?
Thank you to anyone who takes the time to help me out



