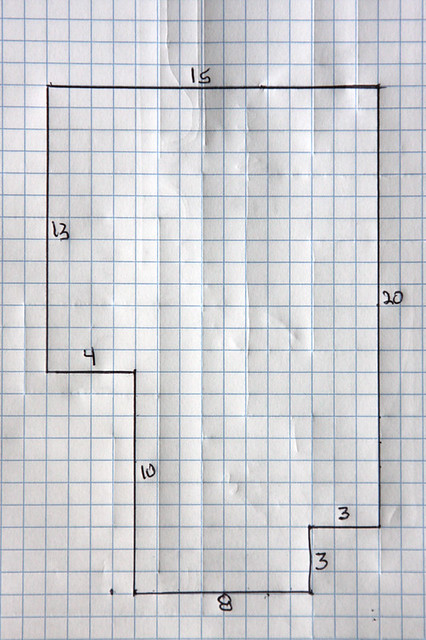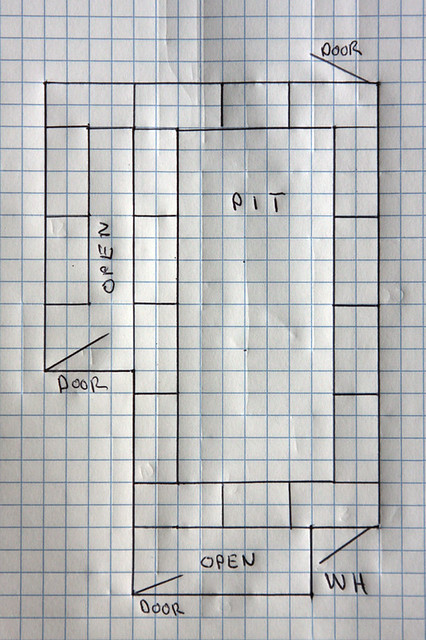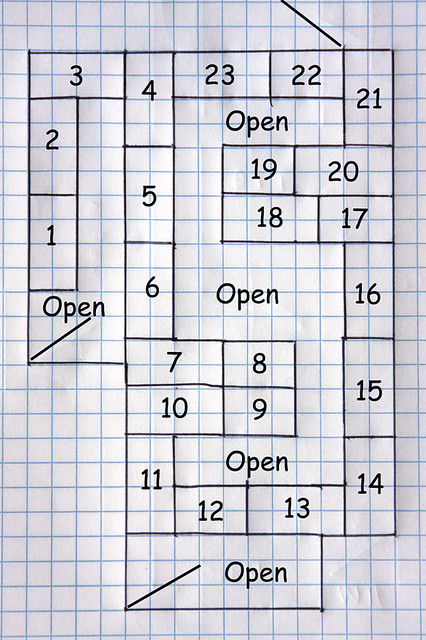joe circus
Well-Known Member
The daughter moved out ( again ) and I have a train room for the first time in 7 years! I've read a number of the threads and think I have the answers to the questions you'll have before you can help me with this, my 6th layout.
I'd like to keep this thread running from design all the way through construction, wiring, track laying, and scenery application.
First, the room is 15 by 23, but don't get too excited, it's got 4 doors...

I'd like to keep this thread running from design all the way through construction, wiring, track laying, and scenery application.
First, the room is 15 by 23, but don't get too excited, it's got 4 doors...





