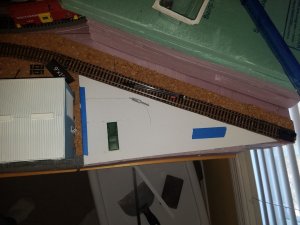I have a space behind the small engine shop in my yard that I would like to put a paved parking lot. I already have some Woodland Scenics paving plaster and all the stuff to make it, but I am a little lost on the design. There's a track that runs around behind it that I cannot remove, so the area is triangle shaped. The track isn't a maintenance track, so I don't need anything special around the track. And I don't necessarily have to fill the whole white triangle area, but I can.
Here's a picture from above the shop. I'd like to have a way for vehicles to get to the roll-up door, and I'd also like to have some parking spaces. If y'all could draw some crude mockups of how you'd lay it out, that would be awesome!

Any suggestions appreciated!
Here's a picture from above the shop. I'd like to have a way for vehicles to get to the roll-up door, and I'd also like to have some parking spaces. If y'all could draw some crude mockups of how you'd lay it out, that would be awesome!

Any suggestions appreciated!
Last edited by a moderator:

