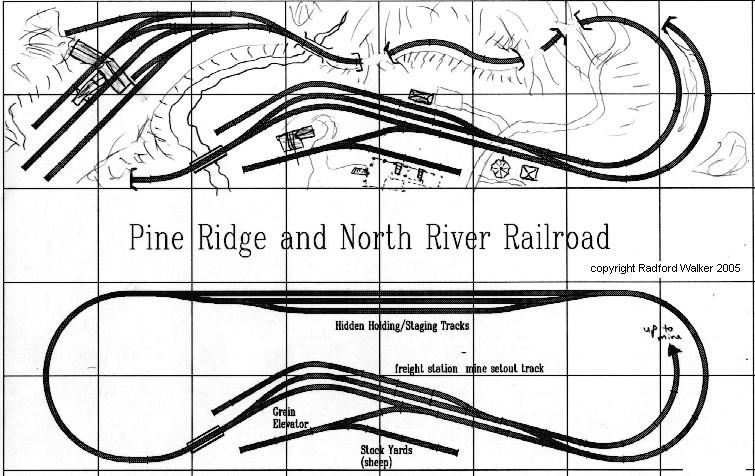I'm going to throw out an idea I've been stewing on for a while that may make some face palm and say I'm crazy. Run both. Run HO and N scale. Who says you can't? N scale track will fit inside HO. Model the layout to your liking, have the HO scale train you have envisioned. Then, when you want to run long Amtrak trains, throw your N scales up there. Build a display case. Whichever one you;'re not running, display it near the layout. Park it on a siding. One thing I've learned, you can model prototype..........or not. There's more info out there than you can imagine to get you close to the real world. Even the die-hard "experts" will have to admit that not everything on their layouts is exactly prototype. It's impossible. On the other hand, you can do what YOU want. It's your layout. If your heart is set on HO, then go HO. If you really want to see that long train go by, then do it! That is why I suggested running both scales. Not perfect per-say but can be done. As I sit here typing this, I have a HO double track running above my head as a ceiling layout and an N scale layout that runs over my desk and off to my right along the wall. I like them. That's all that matters to me.
Good luck with whatever you decide to do. Just remember, it's your layout, do what YOU want.


