You are using an out of date browser. It may not display this or other websites correctly.
You should upgrade or use an alternative browser.
You should upgrade or use an alternative browser.
New Layout for LASM
- Thread starter logandsawman
- Start date
logandsawman
Well-Known Member
Thanks, Chet, I am off to the hobby store to pick up a few supplies for the other one.
santafewillie
Same Ol' Buzzard
Dave -
Willie
If you have a scanner, scan the big one into the computer and print it out at a reduced ratio.I have to make a smaller template for the ends as well.
Willie
logandsawman
Well-Known Member
Hi Willie,
The scanner idea is a good one. I took a photo of the template from a distance and printed that then traced it for the smaller template. Kind of a round about way but it was easy since I have a printer.
The scanner idea is a good one. I took a photo of the template from a distance and printed that then traced it for the smaller template. Kind of a round about way but it was easy since I have a printer.
WOW, DAVE - I seem to be on the back burner with this tread. Your buildings look GREAT!
I have to pay closer attention ... fantastic work!
I have to pay closer attention ... fantastic work!
logandsawman
Well-Known Member
Thanks, Sherrel!
logandsawman
Well-Known Member
Put together some plans for a module I will be taking to the Twin City Model Railroad Show on may 13. Am recreating a portion of my Wyoming, MN depot and area, found this excellent plat map while searching references yesterday.
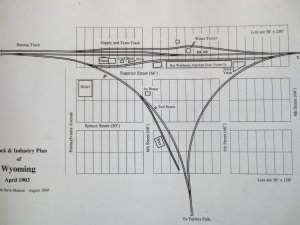
It appears as though I will have to do a lot of condensing. The second Crex warehouse turns out to be 350' long. It was used to store the wire grass used in rug manufacturing.
I only have 3 of the buildings complete, will place them on also do the track and ballast, ground cover, enough so I can run trains on it switching, etc.
It will be 16" x 40", and it will be plugged into the layout itself when that gets going:
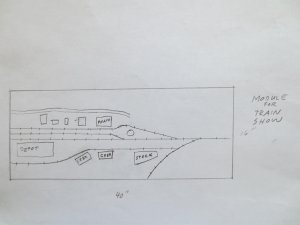
I found this photo of the depot taken about 1955. Believe it or not, it is the original depot built in 1890, over the years they removed the second story, added a new roof, and took off the south porch. However, the footprint and what you see is building that has been there for decades'
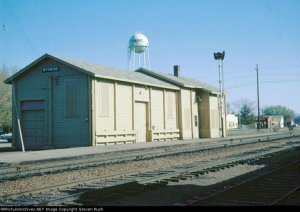
having this picture really helps in making the plans for the original depot.
THANKS for looking--

It appears as though I will have to do a lot of condensing. The second Crex warehouse turns out to be 350' long. It was used to store the wire grass used in rug manufacturing.
I only have 3 of the buildings complete, will place them on also do the track and ballast, ground cover, enough so I can run trains on it switching, etc.
It will be 16" x 40", and it will be plugged into the layout itself when that gets going:

I found this photo of the depot taken about 1955. Believe it or not, it is the original depot built in 1890, over the years they removed the second story, added a new roof, and took off the south porch. However, the footprint and what you see is building that has been there for decades'

having this picture really helps in making the plans for the original depot.
THANKS for looking--
Neat looking module plan.
What is a "team track"?
What is a "team track"?
Iron Horseman
Well-Known Member
The term "team track" comes from the old days when wagons drawn by a team of horses would bring goods to put onto the train. So basically it is a track where a car can be set out to be loaded/unloaded directly from/to the wagon. There had to be enough flat stable area around the track (on at least one side) or between tracks so the teams could be turned and back the wagon up to the freight car (usually a box car door). A team was 2, 4, or 6 horses dictating the space. I suppose there could have been teams of 8 but I don't think they made the area that large. Also usually the area between the rails is filled in to make getting over and around the track(s) easier for the wagons/horses.What is a "team track"?
Obviously later trucks replaced the teams but the flat stable space necessary around the track remains similar, and the name stuck.
It also usually involved "less than car load" type shipments.
Last edited by a moderator:
Thanks, Big Chief ... Never too old to learn.
logandsawman
Well-Known Member
I wondered why they called it a team track as well.
Funny, one of my old photos is two teams of oxen pulling a wagon full of feed sacks, standing next to the track.
Some day they will be asking why they call a recording device a "tape recorder"
Funny, one of my old photos is two teams of oxen pulling a wagon full of feed sacks, standing next to the track.
Some day they will be asking why they call a recording device a "tape recorder"
logandsawman
Well-Known Member
Getting ready for the train show, put together this module which will also be part of the layout when I get to that point, used the historic track plan :
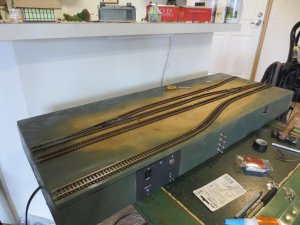
I plan to ballast and put down some greenery, maybe the access road behind the potato warehouse.
I am using my old DC transformer. Each track is powered independently, can be powered on and off with the toggle switches, so when it becomes part of the larger layout I have 4 blocks already isolated.
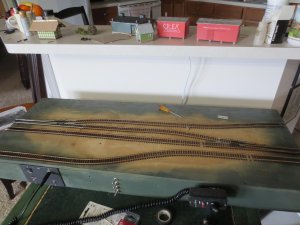
Here is the section from the old layout of the area showing tracks and buildings
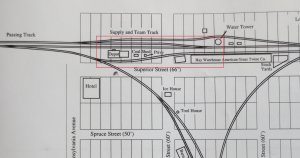
I have completed 3 warehouse buildings.

I plan to ballast and put down some greenery, maybe the access road behind the potato warehouse.
I am using my old DC transformer. Each track is powered independently, can be powered on and off with the toggle switches, so when it becomes part of the larger layout I have 4 blocks already isolated.

Here is the section from the old layout of the area showing tracks and buildings

I have completed 3 warehouse buildings.
logandsawman
Well-Known Member
Here is a shot of my module as it appeared at the train show, I was able to run trains on each track, also had the historic background along with the track and building plan.
Lots of folks found the history aspect interesting, as well as the structures. Was able to give up a few tips on scratchbuilding structures, also promoted my youtube channel.
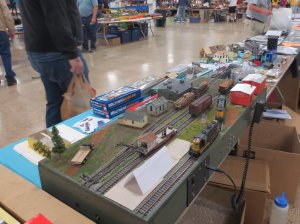
MY next project is going to be the depot building. Having figured out the footprint, the next thing is to get the walls and roof work going.
more later
Lots of folks found the history aspect interesting, as well as the structures. Was able to give up a few tips on scratchbuilding structures, also promoted my youtube channel.

MY next project is going to be the depot building. Having figured out the footprint, the next thing is to get the walls and roof work going.
more later
flyboy2610
Loveably weird
I like that module! Nicely done!
Dave - You really built a showpiece there. Your scratch built structures really fit in.
logandsawman
Well-Known Member
Thanks, guys for the kind words on the module. It is fun to build and is practical for my current situation, helps me to work toward a larger future project as well.
A really nice thing about going to the train show was meeting a lot of other railroaders. One of the participants only lived about a mile from where I grew up, he was a few years older than me so I did not chum around with him during my youth, but now that we are older a few years doesn't mean much.
A really nice thing about going to the train show was meeting a lot of other railroaders. One of the participants only lived about a mile from where I grew up, he was a few years older than me so I did not chum around with him during my youth, but now that we are older a few years doesn't mean much.
logandsawman
Well-Known Member
Well I started on mocking up the Wyoming depot and have a pic of some of the challenges,
first of all, scaling the dimensions based on the photos, even though I have 6 pics over the years, am lacking a rear view, also having a tough time getting the building dimensions right:
With the length of the ties at 8', trying to gauge all the other dimensions:
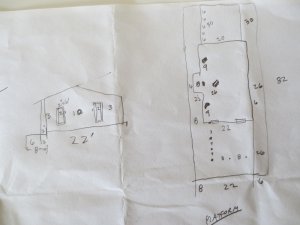
My initial mock up using cardboard, looks like I will have to make the building about 2' narrower and maybe a little shorter:
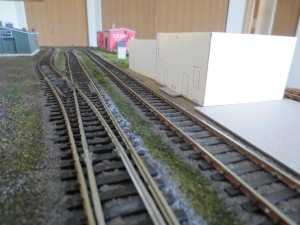
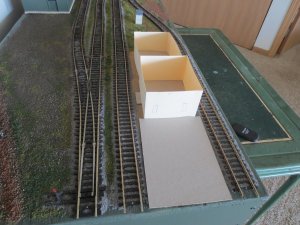
Here is how it looked in about 1915:
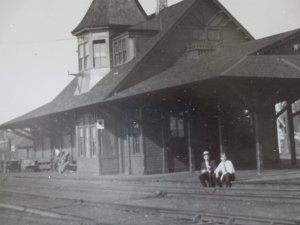
Another posted picture shows it in 1955, shortly after they removed the second floor and added a new roof, helpful for figuring out the dimensions of the buildings.
first of all, scaling the dimensions based on the photos, even though I have 6 pics over the years, am lacking a rear view, also having a tough time getting the building dimensions right:
With the length of the ties at 8', trying to gauge all the other dimensions:

My initial mock up using cardboard, looks like I will have to make the building about 2' narrower and maybe a little shorter:


Here is how it looked in about 1915:

Another posted picture shows it in 1955, shortly after they removed the second floor and added a new roof, helpful for figuring out the dimensions of the buildings.

