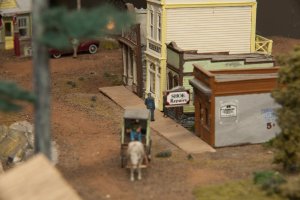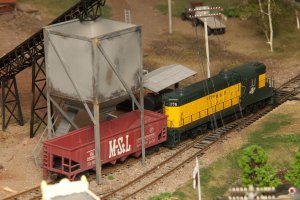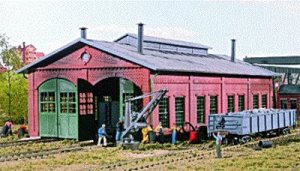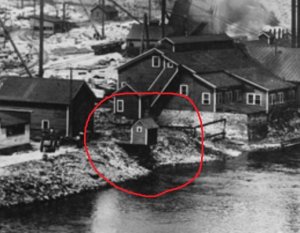You are using an out of date browser. It may not display this or other websites correctly.
You should upgrade or use an alternative browser.
You should upgrade or use an alternative browser.
New Layout for LASM
- Thread starter logandsawman
- Start date
logandsawman
Well-Known Member
Thank you!
logandsawman
Well-Known Member
logandsawman
Well-Known Member
Time to start the new layout. I found some real treasures to model in my search of historical documents; starting with the Depot and Quarry. 1890-1915:
The photo of the depot was taken in 1915. Anyone familiar with a kit similar in design?
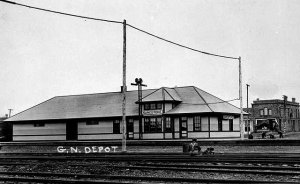
A photo of the quarry. You have to look close to see the railroad detail. The trestle crosses the Kettle River.
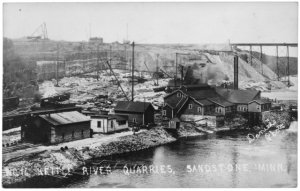
I can start modeling these structures, beginning with the depot, NOW. (what have I been waiting for?)
The photo of the depot was taken in 1915. Anyone familiar with a kit similar in design?

A photo of the quarry. You have to look close to see the railroad detail. The trestle crosses the Kettle River.

I can start modeling these structures, beginning with the depot, NOW. (what have I been waiting for?)
Red Oak & Western
Active Member
I have a love / hate relationship with doing research. I find so many great historic buildings, bridges, scenes, etc., etc., etc. So now I've got about 100 projects lined up, but, in reality, space for 10 or 12.
logandsawman
Well-Known Member
Hi Kevin, It is going to be a process of picking out a few good elements to put in. The Depot is a must, and the Quarry will definitely have to be condensed somewhat. The trestle will have to be shortened, too.
Thanks for commenting--lasm
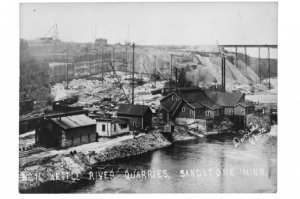
It looks like the building on the bottom was for maintenance of the RR loco's?
Thanks for commenting--lasm

It looks like the building on the bottom was for maintenance of the RR loco's?
KB02
Well-Known Member
It looks like the building on the bottom was for maintenance of the RR loco's?
That totally looks like an engine house. Probably for the narrow gauge locos that ran just within the quarry.
I don't know about that. There is a row of three boxcars between that building and the quarry. Another boxcar on the left a little farther in. I think the quarry was worked with standard gauge track. Some products appear to be directly loaded into boxcars. Or they were loads in. It looks like a rather compact site compared to many. I wonder if the highbridge is the same railroad that serves the quarry?That totally looks like an engine house. Probably for the narrow gauge locos that ran just within the quarry.
Sent from my XT1254 using Tapatalk
Time to start the new layout. I found some real treasures to model in my search of historical documents; starting with the Depot and Quarry. 1890-1915:
The photo of the depot was taken in 1915. Anyone familiar with a kit similar in design?
View attachment 60573
Great news about the start of a new layout.
As for the depot, i think that this one could land you pretty close with some kitbashing (ie getting rid of the upper floor)
https://www.walthers.com/products/l...1-2-x-4-1-4-x-4-1-4-quot-38-7-x-10-6-x-10-6cm
Red Oak & Western
Active Member
logandsawman
Well-Known Member
Thanks for all the comments!
Yannis--thanks for the link to the station
Edsland--keen eye on the outhouse
Trestle--is the same track that serves the quarry, it is the mainline from Minneapolis to Duluth, Great Northern. I think it is the standard track that serves the quarry. I thought that it would be flat cars, however the photograph proves that box cars were used to transport the quarry at the time of the photo.
THERE is lots if information on the quarry operation available, one of the reasons I chose it to model. In fact, many of the foundations have been preserved, as the quarry was abandoned since the hardest sandstone played out and new sources elsewhere in the country as well as granite was substituted.
AS far as the engine house, I will attempt to duplicate the building accurately by casting walls with accurate window size and placement. It looks like the tin roof, which will be an easy model.
Yannis--thanks for the link to the station
Edsland--keen eye on the outhouse
Trestle--is the same track that serves the quarry, it is the mainline from Minneapolis to Duluth, Great Northern. I think it is the standard track that serves the quarry. I thought that it would be flat cars, however the photograph proves that box cars were used to transport the quarry at the time of the photo.
THERE is lots if information on the quarry operation available, one of the reasons I chose it to model. In fact, many of the foundations have been preserved, as the quarry was abandoned since the hardest sandstone played out and new sources elsewhere in the country as well as granite was substituted.
AS far as the engine house, I will attempt to duplicate the building accurately by casting walls with accurate window size and placement. It looks like the tin roof, which will be an easy model.
logandsawman
Well-Known Member
Hi, I have a couple pictures for the new layout, first the old downtown area, just as the town was being built, the hotel and a general store?
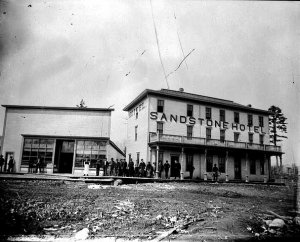
Also, a photo of the trestle, it matches the one from the Quarry era:
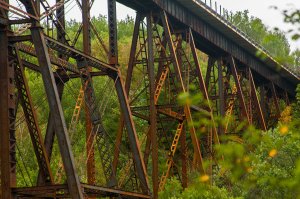
Finally, some of the first water tanks along the early track:
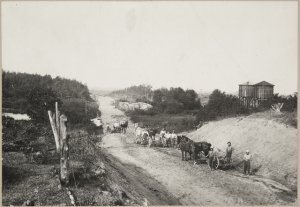
I will be starting with a track plan next week, along with placement of some of the elements of the photographs.

Also, a photo of the trestle, it matches the one from the Quarry era:

Finally, some of the first water tanks along the early track:

I will be starting with a track plan next week, along with placement of some of the elements of the photographs.
logandsawman
Well-Known Member
Hi Chet, my new layout will be 16'w and 48' long. The stairs come up into the center of the attic so will not have to worry about the drop down.
I am still trying to formulate the cities that will be involved. Sandstone and the quarry is one, and Wyoming, MN will be another, as they are along the same route. The GN and NP pretty much parallel up this part of the state, and they cross in Hinckley, MN
Here are some shots from Wyoming, which is the city I grew up in. The dates are about the same as the Sandstone photos, anywhere from 1890 to 1918. You can see, even during this brief time period buildings have come and gone:
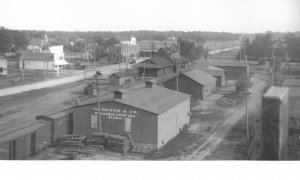
The brick building in the newer (above) photo, across the tracks from the depot, is still standing.
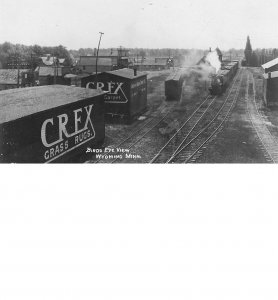
My plan is to first identify the locations that I can model, then create the buildings. The track construction will be the final step of this layout.
I am still trying to formulate the cities that will be involved. Sandstone and the quarry is one, and Wyoming, MN will be another, as they are along the same route. The GN and NP pretty much parallel up this part of the state, and they cross in Hinckley, MN
Here are some shots from Wyoming, which is the city I grew up in. The dates are about the same as the Sandstone photos, anywhere from 1890 to 1918. You can see, even during this brief time period buildings have come and gone:

The brick building in the newer (above) photo, across the tracks from the depot, is still standing.

My plan is to first identify the locations that I can model, then create the buildings. The track construction will be the final step of this layout.
Red Oak & Western
Active Member
On a totally unrelated note, its interesting that Minnesota has a Wyoming and Iowa has a Nevada. So you could go from Wyoming to Nevada without ever having to cross the Missouri River.
logandsawman
Well-Known Member
I pulled up Wyoming, MN on Google earth and see no traces of a quarry or a railroad today. like you'll have to do a bit of research.
The quarry is in the town of Sandstone, located about 80 miles north of Wyoming on Highway 61. This new layout will feature several small towns along the tracks. At this time, the industries were predominately farming, logging; with the outlier industries being the carpet factory (crex ) in Wyoming and the Quarry in Sandstone.
There is a state park near Sandstone which features the quarry, and many of the building footprints are still visible. I decided to start with the Wyoming buildings first, since I already have very good somewhat close up buiding photographs.
Kevin---speaking of the name Wyoming, the settlers of Wyoming MN came from a Wyoming valley region if Indiana back in the 1850's.
logandsawman
Well-Known Member
Here is the track arrangement for the locations I plan to model, with the cities highlighted with good available imagery.
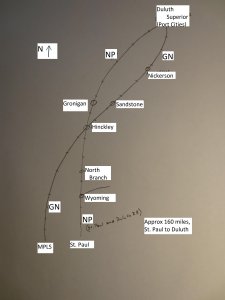
The towns I will be including are Wyoming, North Branch, Hinckley, Gronigan, Sandstone, and Nickerson.
This will be condensed into one 16' x 48' railroad model, looping around the attic. Still haven't got a clever way to connect the loops, I would like to make it a continuous run, maybe run the tracks into a forest in one spot which can be the beginning and the end?

The towns I will be including are Wyoming, North Branch, Hinckley, Gronigan, Sandstone, and Nickerson.
This will be condensed into one 16' x 48' railroad model, looping around the attic. Still haven't got a clever way to connect the loops, I would like to make it a continuous run, maybe run the tracks into a forest in one spot which can be the beginning and the end?

