You are using an out of date browser. It may not display this or other websites correctly.
You should upgrade or use an alternative browser.
You should upgrade or use an alternative browser.
Logan Valley
- Thread starter montanan
- Start date
montanan
Whiskey Merchant
What Athearn was offering back then were, well, not quite what I would call correct. These are pictures of thier slightly incorrect paint job.
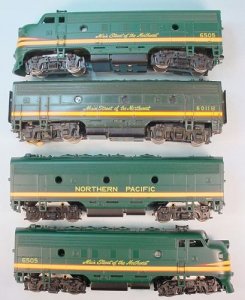
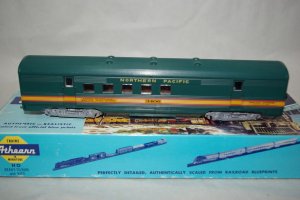
The first picture below shows the two Northern Pacific paint schemes. That club car to the left is the early scheme and the right is the modern scheme as shown in the second picture. Now you know why I custom painted.
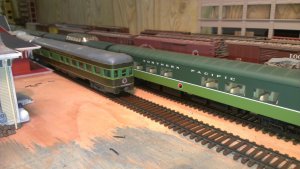
![6148.1350768498[1].jpg 6148.1350768498[1].jpg](https://modelrailroadforums.com/forum/data/attachments/0/822-d84e9894f0193f4434e0787fc6d756e4.jpg)


The first picture below shows the two Northern Pacific paint schemes. That club car to the left is the early scheme and the right is the modern scheme as shown in the second picture. Now you know why I custom painted.

![6148.1350768498[1].jpg 6148.1350768498[1].jpg](https://modelrailroadforums.com/forum/data/attachments/0/822-d84e9894f0193f4434e0787fc6d756e4.jpg)
montanan
Whiskey Merchant
Moving downgrade, we come to the last town on the layout, which is Logan. This is where the LV and NP meet. The NP and hidden siding come up from a tunnel on the left, and a train would have to back into the yard at logan.
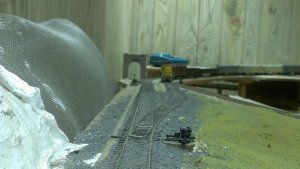
As a train enters town, it will pass the roundhouse that has finall been completed with the exception of the doors, and enter the yard. This area is slowly being built up. I have most of the main structures started so I know the footprint of the items and can finally finish the track work to the turntable.
![IMAG0475[1].jpg IMAG0475[1].jpg](https://modelrailroadforums.com/forum/data/attachments/0/868-7691199b04c9d02ce90c79c9f6e33903.jpg)
![IMAG0476[1].jpg IMAG0476[1].jpg](https://modelrailroadforums.com/forum/data/attachments/0/869-eb588302bca46c4bcb4729483b4da6d7.jpg)
![IMAG0477[1].jpg IMAG0477[1].jpg](https://modelrailroadforums.com/forum/data/attachments/0/870-5a406e2e2398ce0fa0608de5c297ae44.jpg)
The sand towers and some other details have not been put in yet so they won't be broken or damaged. I have started a fuel distributor kit so I have an idea of the foot print of the area needed. The red building may or may not be used. I had originally planned on putting a Walthers Golden Valley Cannery kit here, but decided to pass because the building was too big. I had purched the kit 10 or 12 years ago for this town, but I guess plans change. Anyone need a cannery kit ?
One of the next projects should be putting a small hill in behind the roundhouse in the corner of the room. That should be some of the last hardshell I will need.

As a train enters town, it will pass the roundhouse that has finall been completed with the exception of the doors, and enter the yard. This area is slowly being built up. I have most of the main structures started so I know the footprint of the items and can finally finish the track work to the turntable.
![IMAG0475[1].jpg IMAG0475[1].jpg](https://modelrailroadforums.com/forum/data/attachments/0/868-7691199b04c9d02ce90c79c9f6e33903.jpg)
![IMAG0476[1].jpg IMAG0476[1].jpg](https://modelrailroadforums.com/forum/data/attachments/0/869-eb588302bca46c4bcb4729483b4da6d7.jpg)
![IMAG0477[1].jpg IMAG0477[1].jpg](https://modelrailroadforums.com/forum/data/attachments/0/870-5a406e2e2398ce0fa0608de5c297ae44.jpg)
The sand towers and some other details have not been put in yet so they won't be broken or damaged. I have started a fuel distributor kit so I have an idea of the foot print of the area needed. The red building may or may not be used. I had originally planned on putting a Walthers Golden Valley Cannery kit here, but decided to pass because the building was too big. I had purched the kit 10 or 12 years ago for this town, but I guess plans change. Anyone need a cannery kit ?
One of the next projects should be putting a small hill in behind the roundhouse in the corner of the room. That should be some of the last hardshell I will need.
Your modeling talents are nothing short of OUTSTANDING!
That last shot of the NP passenger train looks so realistic!
That last shot of the NP passenger train looks so realistic!
montanan
Whiskey Merchant
Many of the present structures have been around for a bit, but in trying to get a better feel of what is to come for scenery, got out the old sharpie and started marking off alleys, parking lots and such. In front of the freight station there will be a lawn area with parking off of the alley along th esiding. The parking will continue behind the structures and dpwn past the B&O dining car which will become a "fiine dining restaurant. A small structure will have to be built to serve as a reception area to beter the dining car.
![IMAG0478[1].jpg IMAG0478[1].jpg](https://modelrailroadforums.com/forum/data/attachments/0/876-e577fbcde57df3d70cb5a4042a81ca27.jpg)
![IMAG0483[1].jpg IMAG0483[1].jpg](https://modelrailroadforums.com/forum/data/attachments/0/877-98dd4db92486cd33a7d3f12d5db266d1.jpg)
Miving down toward the passenger station, there will be a grassy area in front og the station, perhaps a small park with a coulpe of nice sagebrush trees planted. Past the station is where residences will be put in, at the east end of town. A number of kits will be needed to complete the business area at some time.
![IMAG0480[1].jpg IMAG0480[1].jpg](https://modelrailroadforums.com/forum/data/attachments/0/878-f3241782d01049adb529b5bbcfb8173f.jpg)
![IMAG0481[1].jpg IMAG0481[1].jpg](https://modelrailroadforums.com/forum/data/attachments/0/879-7660e3e6ed0a07c4a8b16fc1bf506b9e.jpg)
I find that planning like this gives me a better idea of how to work individual buildings into something that resembles an actual town.
![IMAG0478[1].jpg IMAG0478[1].jpg](https://modelrailroadforums.com/forum/data/attachments/0/876-e577fbcde57df3d70cb5a4042a81ca27.jpg)
![IMAG0483[1].jpg IMAG0483[1].jpg](https://modelrailroadforums.com/forum/data/attachments/0/877-98dd4db92486cd33a7d3f12d5db266d1.jpg)
Miving down toward the passenger station, there will be a grassy area in front og the station, perhaps a small park with a coulpe of nice sagebrush trees planted. Past the station is where residences will be put in, at the east end of town. A number of kits will be needed to complete the business area at some time.
![IMAG0480[1].jpg IMAG0480[1].jpg](https://modelrailroadforums.com/forum/data/attachments/0/878-f3241782d01049adb529b5bbcfb8173f.jpg)
![IMAG0481[1].jpg IMAG0481[1].jpg](https://modelrailroadforums.com/forum/data/attachments/0/879-7660e3e6ed0a07c4a8b16fc1bf506b9e.jpg)
I find that planning like this gives me a better idea of how to work individual buildings into something that resembles an actual town.
otiscnj
Well-Known Member
I have a few of the old AHM NP passenger cars. May have one of the Walther's NP sleepers in the Lowery scheme, from about 10 years ago. New layout isn't far enough along to look for it. FWIW, I never was sure Athearn did the NP passenger cars right. I like your new town, not all crammed in-just like in the real world!
montanan
Whiskey Merchant
Thanks for the comment. I really want the town to look as real as I can. Cramming too much into a space can ruin the effect, but does eat up a lot of precious real estate.
One interesting project will be figuring out how to attach this manual turntable drive to the Walthers turntable. I have heard a number of complaints about the motorizing kit, so I am hoping to go the old fashioned route and use this. Nothing to really break down.
![IMAG0485[1].jpg IMAG0485[1].jpg](https://modelrailroadforums.com/forum/data/attachments/0/882-cac9ae9136303a0e448f6c4cecdff17a.jpg)
One interesting project will be figuring out how to attach this manual turntable drive to the Walthers turntable. I have heard a number of complaints about the motorizing kit, so I am hoping to go the old fashioned route and use this. Nothing to really break down.
![IMAG0485[1].jpg IMAG0485[1].jpg](https://modelrailroadforums.com/forum/data/attachments/0/882-cac9ae9136303a0e448f6c4cecdff17a.jpg)
Last edited by a moderator:
montanan
Whiskey Merchant
A bit of progress has been made to the last town, Logan. The yard tracks have been completed, some more structures have been completed, and the last of the hard shell has been put in' The only track work left is the tracks from the yard, through the engine servicing facilities to the turntable and to the roundhouse. These were put on hold until the hardshell was done.
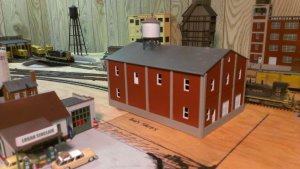
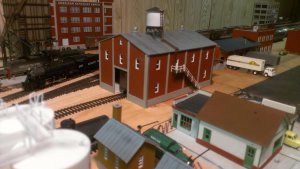
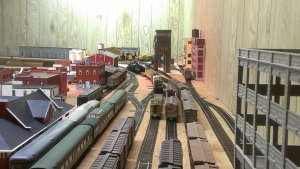
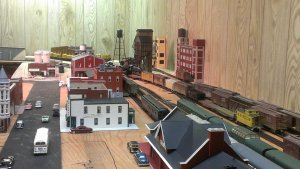
The first two shots are of what was the Walthers Golden Valley Cannery. I had this kit for years and when the town and tracks were finally down, the kit per the plans wouldn't fit because there was no room for the loading dock and boiler building. A wall was cut out of one end of the building so a freight car could be pushed inside, and a loading dock was put inside the building. This will be a potato packing facility. Spuds are a major crop in this area. The boiler house from the kit will be used for the roundhouse. The last two shots are looking down the length of the addition to the layout.




The first two shots are of what was the Walthers Golden Valley Cannery. I had this kit for years and when the town and tracks were finally down, the kit per the plans wouldn't fit because there was no room for the loading dock and boiler building. A wall was cut out of one end of the building so a freight car could be pushed inside, and a loading dock was put inside the building. This will be a potato packing facility. Spuds are a major crop in this area. The boiler house from the kit will be used for the roundhouse. The last two shots are looking down the length of the addition to the layout.
montanan
Whiskey Merchant
Here are a couple more shots showing the last of the hardshell scenery. I didn't want a tall mountain, just something to hide the tracks that drop below the layout to the hidden staging tracks, which connect to the Northern Pacific at this end.
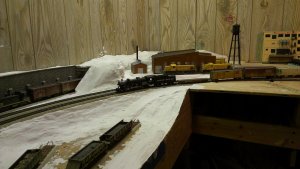
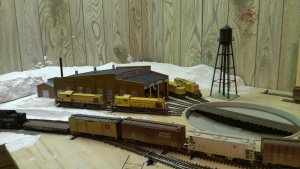
Now the last of the trackwork can be put in, a backdrop installed and track ballast started. Minus 18 this morning, and colder temps for the next few days. Think a nice warm train room will be a good place to hide.


Now the last of the trackwork can be put in, a backdrop installed and track ballast started. Minus 18 this morning, and colder temps for the next few days. Think a nice warm train room will be a good place to hide.
montanan
Whiskey Merchant
A bit of progress has been made. Backdrops have been added and some ground covering has been added coming into town.







Building are now being slowly built for the main street area. I couldn't find any sheet styrene for the sidewalks and build bases, so I went to the local hardware stores and picked up a few "for sale" signs that had the thickness I wanted. They were lightly sanded, sidewalks scribed, and painted a concrete color. Alleyways were painted with a primer color, and parking lots will also be painted that color to represent weathered asphalt.
Building are now being slowly built for the main street area. I couldn't find any sheet styrene for the sidewalks and build bases, so I went to the local hardware stores and picked up a few "for sale" signs that had the thickness I wanted. They were lightly sanded, sidewalks scribed, and painted a concrete color. Alleyways were painted with a primer color, and parking lots will also be painted that color to represent weathered asphalt.
logandsawman
Well-Known Member
Looking great, Chet--clever sidewalk solution!!
lasm
lasm
goscrewyourselves
I'm the one
Great ideas and the layout is moving along - great work!
Cheers,
Cheers,
montanan
Whiskey Merchant
Here are a few more pictures. I am trying to get an idea of how things will look and what will have to be done to achieve the goal.
 This is the yet to be completed roundhouse area. The turntable has to be completed and the scenery and ground cover has yet to be added. I try to match the scenery as best I can to the backdrop.
This is the yet to be completed roundhouse area. The turntable has to be completed and the scenery and ground cover has yet to be added. I try to match the scenery as best I can to the backdrop.
 This the the entrance to the yard area and engine servicing area. Ballasting has yet to be completed. I am trying to find ballast that will match what's on the rest of the layout that was done over 20 years ago. I personally find it a pain, but what a difference it will make. The building to the right behind the 45 ton switcher was a Walthers Cannery kit. Due to the available space, the loading docks couldn't be used, so a wall was cut out and a track allows a car to be spotted inside the building. Potatoes are a big crop in this part of the country, and this building is a packing house for spuds. Farmers would bring their crop to the building and have the spuds graded, sorted and packaged for shipping.
This the the entrance to the yard area and engine servicing area. Ballasting has yet to be completed. I am trying to find ballast that will match what's on the rest of the layout that was done over 20 years ago. I personally find it a pain, but what a difference it will make. The building to the right behind the 45 ton switcher was a Walthers Cannery kit. Due to the available space, the loading docks couldn't be used, so a wall was cut out and a track allows a car to be spotted inside the building. Potatoes are a big crop in this part of the country, and this building is a packing house for spuds. Farmers would bring their crop to the building and have the spuds graded, sorted and packaged for shipping.

In this picture, there is a B&O dining car behind the market. This will be a fine dining restaurant, "The Dining Car". Dining cars were an expensive piece of equipment and many older heavyweight dining cars could be found on streamliners as the investment by the railroads was big to keep these cars up to date. Someone managed to get a hold of one and turned it into a restaurant. A small building will be added behind the car for access for the customers.
A small park area will be going in in front of the Passenger Station, with a couple of my sagebrush trees set in it. A lawn area will also be going in in front of the freight station, probably with a tree or two. The last two pictures are street level shots trying to get an idea of how things will look further down the road.


The main street will be a concrete color, with scribed seams in the concrete. I may use a primer color to give the impression of aged asphalt for the intersecting streets. That's what's in my head. All that now has to be done is transfer it to the layout.
In this picture, there is a B&O dining car behind the market. This will be a fine dining restaurant, "The Dining Car". Dining cars were an expensive piece of equipment and many older heavyweight dining cars could be found on streamliners as the investment by the railroads was big to keep these cars up to date. Someone managed to get a hold of one and turned it into a restaurant. A small building will be added behind the car for access for the customers.
A small park area will be going in in front of the Passenger Station, with a couple of my sagebrush trees set in it. A lawn area will also be going in in front of the freight station, probably with a tree or two. The last two pictures are street level shots trying to get an idea of how things will look further down the road.
The main street will be a concrete color, with scribed seams in the concrete. I may use a primer color to give the impression of aged asphalt for the intersecting streets. That's what's in my head. All that now has to be done is transfer it to the layout.
Last edited by a moderator:

