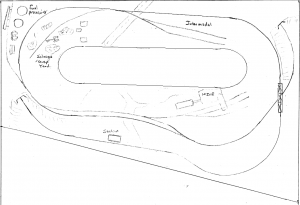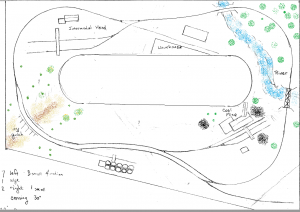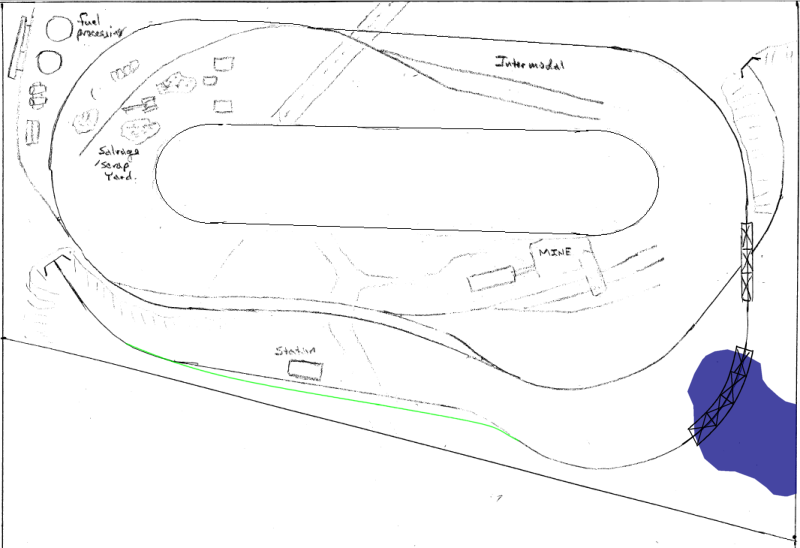Iron Horseman
Well-Known Member
For years I've been saying we needed a model railroad in the office. Now, as we are just finishing a re-model the boss wants a model railroad. Not just a model railroad but one that is front and center as clients enter the building.
So now I have a budget of $4500 to make this showcase. I think I can do that. The real problem is there is a corporate board meeting to be held here on April 19th. We are showing off our "new" digs. He wants the railroad done before then. It usually takes me that long to come up with a track plan.
It has to be current day equipment so 18" radius and 40' box cars are not even a consideration. It has to be attractive and but not overpowering or distracting from our work area.
Has to be free standing.
Prototypical look is essential but no ops orientation at all.
I've decided on a space about 7' x 12'.
Can't decide if water wings, or simple donut twice around w/scenic divider, or something else entirely is the way to go. Think I would like one visible passing siding. Staging to put trains made up specifically for each visiting client.
Anyone have any ideas ......
So now I have a budget of $4500 to make this showcase. I think I can do that. The real problem is there is a corporate board meeting to be held here on April 19th. We are showing off our "new" digs. He wants the railroad done before then. It usually takes me that long to come up with a track plan.
It has to be current day equipment so 18" radius and 40' box cars are not even a consideration. It has to be attractive and but not overpowering or distracting from our work area.
Has to be free standing.
Prototypical look is essential but no ops orientation at all.
I've decided on a space about 7' x 12'.
Can't decide if water wings, or simple donut twice around w/scenic divider, or something else entirely is the way to go. Think I would like one visible passing siding. Staging to put trains made up specifically for each visiting client.
Anyone have any ideas ......




