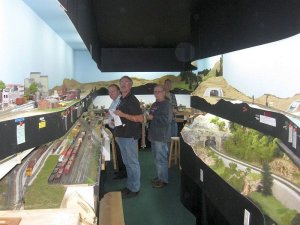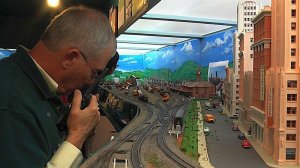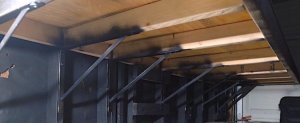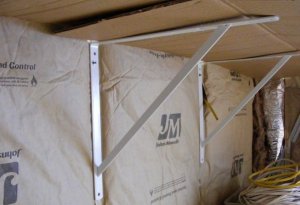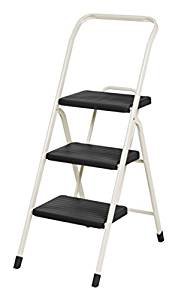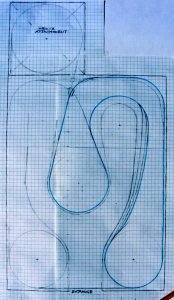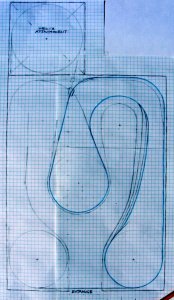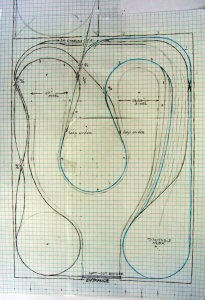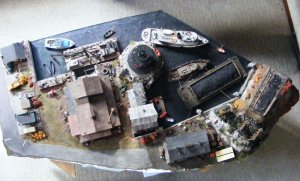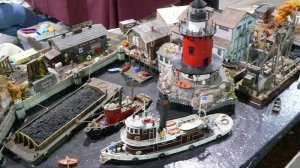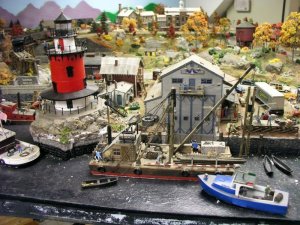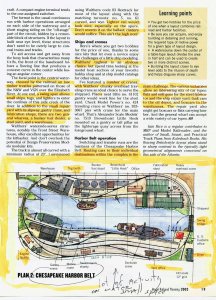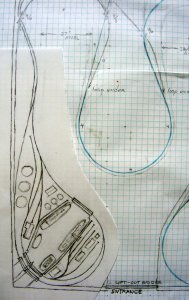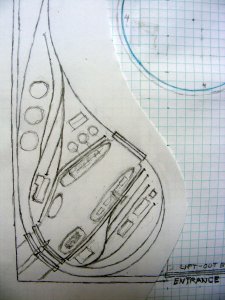Port Scene Challenge
I am really unsure about how to configure that loop at the lower left hand side blob. As I mentioned I wanted to place a port/waterfront scene in this area, but I also wished to have that completed loop of track headed back down that side of the layout.
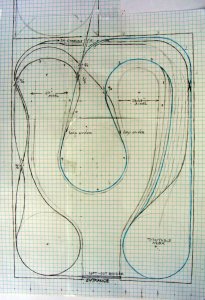
If I chose to try and utilize that waterfront scene/diorama I already have (will post a few photos), I wanted to place it in that corner such that I did not have that return loop of track crossing the water outboard of the waterfront scene, but I am having problems with that idea, as I don't feel that the lighthouse should be 'inside the outer track. This scene that I have also does not provide any switching action.
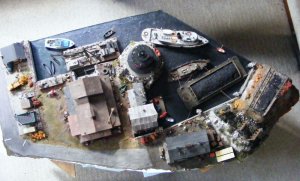
Alternately I might choose to built a nice little switching scene something like this Chesapeake harbor belt scene I once saw,...and have the loop of track incorporated with it somehow?
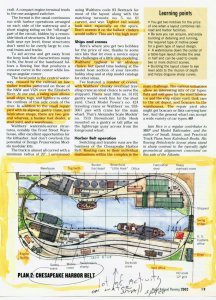
So here is the CHALLENGE.
How might I best place a small port scene in the loop on the bottom left? Can I fit something like that 'Chesapeake Harbor Belt' scene into that area?
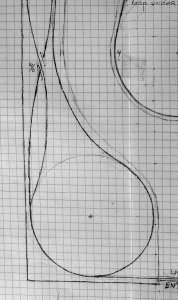
There would be a lower loop of track that is just making the 90 degree around the corner to continue on across the bridge at the shed's entrance.
Then there would be an elevated (4") making a loop around the scene and continuing back down the left side of the layout. That elevated track would cross a bridge,...like the swing bridge does at the entrance to 'Chesapeake Harbor Belt' scene. Perhaps this could be a Walthers drawbridge at the entrance to the small port?
This port scene might fill up the loop circle itself, and that funnel shaped area above the loop circle. I'm thinking it could have 2 feeder tracks from the mainline servicing both sides of the port, and these could be relatively steep grade(s) as it will only be switcher/yard type locos working here pulling 1-2 cars max at a time.
Give me some ideas please

