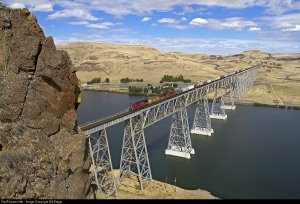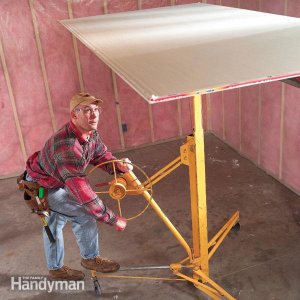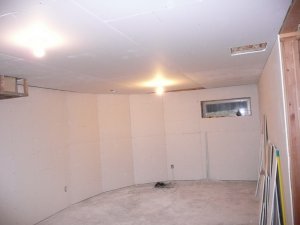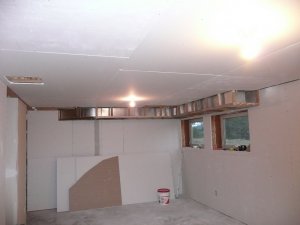gjohnston
Slow Learner
They are free standing shelves, so they won't work. But I could install wall mounted shelving and and incorporate them above and or below the track.Agreed, no need to get rid of them.
They are free standing shelves, so they won't work. But I could install wall mounted shelving and and incorporate them above and or below the track.Agreed, no need to get rid of them.
Once you've got your room all lined and finished, take some accurate measurements of length, width and any other peculiarities (how square or not it is/wider at one end or the other etc) so the plan can be changed where needed.
As drawn, much of the track is elevated. Starting at the yard's overbridge and travelling left to right, it maintains that height down along the long curved wall and over the next 2 bridges (these might be best combined into a long curved trestle, so the lower track behind that section is visible from within the layout, through the trestle). The track then passes through the tunnel in the scene divider (or mountain) and begins a down grade all the way around the "blob", and levels out at base grade just before it passes back under the bridge (or trestle). Continuing up towards the yard tracks and past it's turnouts, still on the main, it passes under the top end of the overbridge. Hidden under the O/bridge is a RH turnout. If you were to travel on the straight through track, you would actually be on the top (short) yard track, taking the RH diverging route instead, keeps you on the main. (There's an optical illusion where the yard tracks pass under the O/bridge than makes them appear to have kinks in them).
Continuing on down the left side and under the small bridge, you begin the upward climb around the left "blob", back to the O/bridge where we started. There may be enough space to the left and below the O/bridge for your T/table and roundhouse connecting to the bottom track of the yard. If not then they might need to be installed inside the bottom loop. There is room for other industries/sidings at several places around the layout, so plenty of potential.
Great advice on doing a final measurements after the room is finished. A long curved trestle would be awesome. You have put a lot of thought into this layout and I really appreciate it.

Getting stuck into it eh! Looking at the ceiling (or rather the floor above) it looks like it's sheet flooring on the joists, if it is tongue and groove, then a sheet ceiling will be needed to stop dust. If it is sheet, then you could do this.
Go down to Post 49 http://www.modelrailroadforums.com/...ired-from-my-old-Central-Midland-Layout/page5
Yes plywood sheeting above on joists. I was planning on putting up dry wall on the ceiling anyway. The wife wants sound insulation between the floor joists so "I don't have to hear your trains". I don't blame her. So the dry wall will go up to cover the insulation.
I love my ceiling the way it came out painting it flat black. The downside it is right below the bedroom and you can hear what is going on downstairs a little. Normally when I cuss is when she can hear me
But it is worth it because of the look. Gives it a Railroad Depot look and everyone that sees the room compliments the ceiling.
I don't know whether it's an option, but the wife and I have used a white - noise generator in the bedroom for decades. There are models that make almost any sound you want. Our house is only 1k Sq ft, and the person in bed can't hear anything outside the bedroom.
Oh crap!



Mostly she doesn't want to have the train noise get in the way of her TV watching. The TV is directly above the basement. As I am working o in the basement with my drill I notice the volume on the TV go way up when I run the drill. LOL
Well, that is easy enough to fix, don't cuss.Normally when I cuss is when she can hear me
There is a huge difference in the noise from a drill and that coming from running trains. My guess is that it will not be an issue.Mostly she doesn't want to have the train noise get in the way of her TV watching. The TV is directly above the basement. As I am working o in the basement with my drill I notice the volume on the TV go way up when I run the drill.
I always frame it with my fingers, go to the sheet and visualize the general lay, saying to my self that this hole needs to be here. Just put an x there. Check to make certain I'm looking at the correct side of the sheet (cutting from front or back). Once I have my X's on, I do the same in reverse. Pretend I pick up the sheet and move it where it goes. Hopefully the holes line up. If not then I do it again. Once I know the X's are in the right position I actually start measuring for their exact real spot. I had one last weekend that had 4 special cuts in it - groan.I never did figure out how to keep the holes and angles I was cutting from magically appearing on the opposite side of the sheet that they were supposed to be on.......
I love my drywall lift. Sure does beat using manual deadman tools.I rented a dry wall lift, it made the job doable,
Well, that is easy enough to fix, don't cuss.
There is a huge difference in the noise from a drill and that coming from running trains. My guess is that it will not be an issue.
It will be what it will be, but I think you are right.
I always frame it with my fingers, go to the sheet and visualize the general lay, saying to my self that this hole needs to be here. Just put an x there. Check to make certain I'm looking at the correct side of the sheet (cutting from front or back). Once I have my X's on, I do the same in reverse. Pretend I pick up the sheet and move it where it goes. Hopefully the holes line up. If not then I do it again. Once I know the X's are in the right position I actually start measuring for their exact real spot. I had one last weekend that had 4 special cuts in it - groan.
I did finally figure out how to do it. When cutting a sheet for the ceiling lay it under the spot where it goes and orient the sheet where it will fit, then make sure you measure and cut the back side not the side you will see when you look at the ceiling. Then raise the sheet to the spot where it goes. If you made the correct cuts, it should fit.
I love my drywall lift. Sure does beat using manual deadman tools.
Yep, pretty slick tool.
The part I hate is the taping and mudding.
That starts tomorrow.
Nice to see your moving right along. years back when I drywalled the basement I never thought to insulate, good planning.

