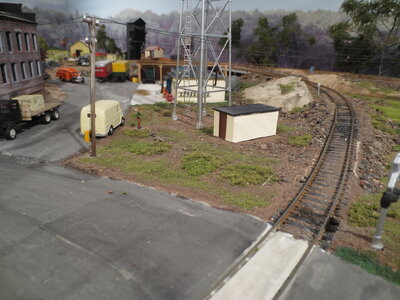Dave: Those are 1" squares. Room size is 30' x 40' ish. The thought is to place tractor/trailers and smaller vehicles in plausible places which at least give the impression of space to move about; aka backing to door, or moving around. There is not going to be specific roads/pathways to each building as infrastructure, only a representation of that space. Just like our trains, it all is compressed no matter how hard we try. I can just imagine the room size I would need to accomplish all of that. The buildings are place holders as I have no idea of the actual size yet. For instance, the brewery ( bottom leftish ) is currently 12" x 16" which is possibly too large and can be compressed more as with the paper/pulp mill just keeping a little bit of bland along with the busy parts. So to me, it looks like the buildings are gonna be smaller than what is on/in the drawing; which gives me a tad more scenery/infrastructure room. As a side note, I have sat on industrial area RR tracks in a 1:1 tractor/trailer loading and unloading, and have positioned myself having to roll across multiple tracks in the pavement at some places just to back in.
You could be right on the 'too much going on' part. Time will tell and things could change.
This railroad as designed allows me to let trains run while switching is done without fouling the main. Well, there are some spots... I can run mainline trains too if that itch needs scratched. There are only 3 or 4 spots that will have this type of track spaghetti and the above is one of the bigger ones. I also am a die hard rail fan and love watching trains move through scenery; cuts, tunnels over bridges and such.
Next time I post something I will change the squares to 1' instead of 1" as that is what everybody is used to seeing with layout plans.
Later


