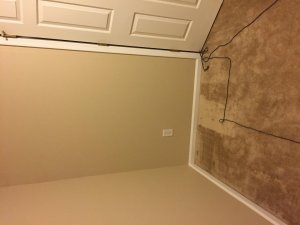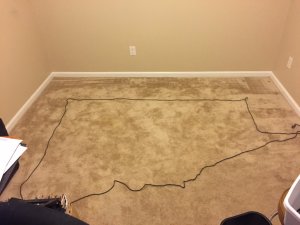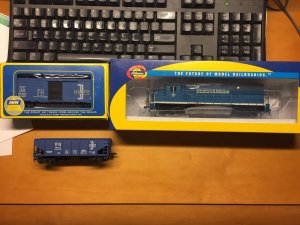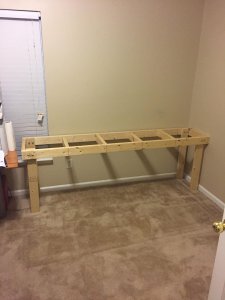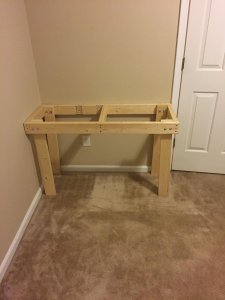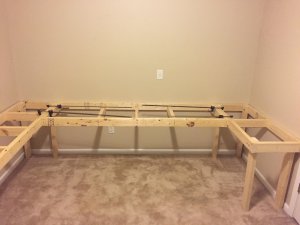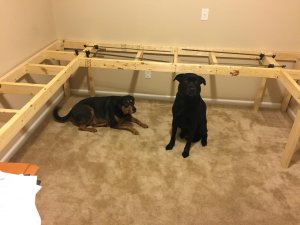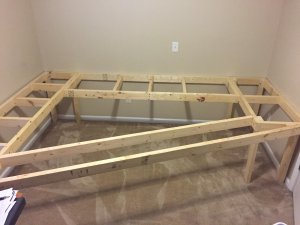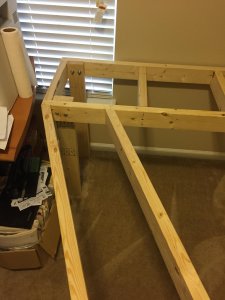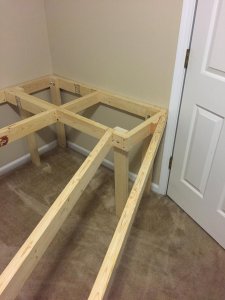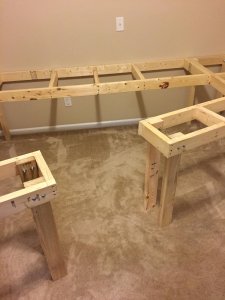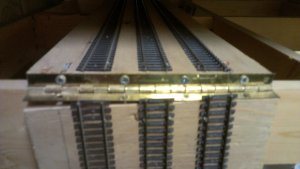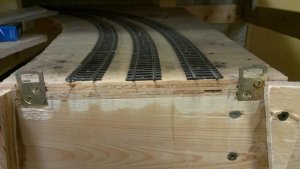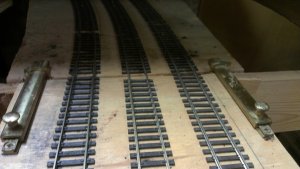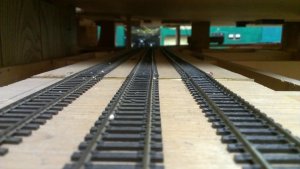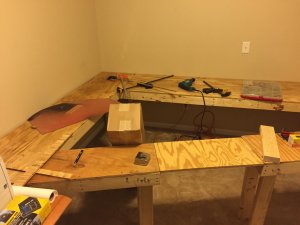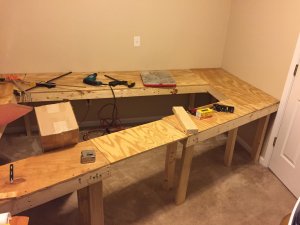Ok, this is going to be my first build so I thought I'd start a thread and show the progression. Any comments and recommendations are greatly welcomed.
My empire is small so there is not too much I can do. The time era is from 1971-2003 up in New England during Autumn. The train line is the Boston & Maine and it's hauling freight. I would like a mountain gorge/gap to cross but because of the limited space, I will not be able to make the % grade required. The bench work will be 28" tall to match the desk in the room and to keep it low enough for my 3 year old grandson to enjoy. The space I have available to me consists of a 9' back wall, a 4' wall to the right, and a 6' wall space to the left. 7' if I run it to my desk. I'm looking at bridging the gap between the left and right wall to make a lopsided oval. I'm going to use open frame cookie cutter to make the benchwork with an open space in the middle to give me room to reach everything. I'm thinking of making the width of the bench against the 9' wall 24", and the width of the left and right wall, 18". The width of the gap will be about 10-12" and will have a bridge or removable section to allow access to the back and side walls. I'm looking at using 1x4"s to make the open frame and use 1/2" plywood for the sub bed.
I'm also looking at having 2 main lines. Not sure yet if I want them separate to run 2 trains independent of each other or connect them to change things up a bit. Still thinking on it. With one loop I figure I have about 28' of track to play with. I'm also looking at elevating one of the lines against the back wall about 2" to not make everything look to flat.
Here is the back wall. 9'
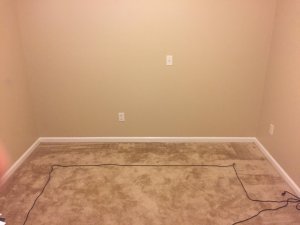
Left wall. 7' to the desk.
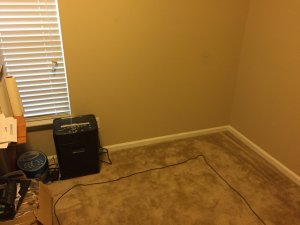
Right wall. 4' to the door.
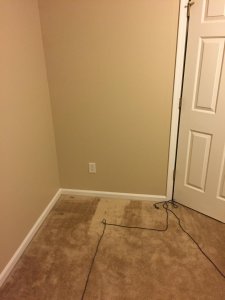
My empire is small so there is not too much I can do. The time era is from 1971-2003 up in New England during Autumn. The train line is the Boston & Maine and it's hauling freight. I would like a mountain gorge/gap to cross but because of the limited space, I will not be able to make the % grade required. The bench work will be 28" tall to match the desk in the room and to keep it low enough for my 3 year old grandson to enjoy. The space I have available to me consists of a 9' back wall, a 4' wall to the right, and a 6' wall space to the left. 7' if I run it to my desk. I'm looking at bridging the gap between the left and right wall to make a lopsided oval. I'm going to use open frame cookie cutter to make the benchwork with an open space in the middle to give me room to reach everything. I'm thinking of making the width of the bench against the 9' wall 24", and the width of the left and right wall, 18". The width of the gap will be about 10-12" and will have a bridge or removable section to allow access to the back and side walls. I'm looking at using 1x4"s to make the open frame and use 1/2" plywood for the sub bed.
I'm also looking at having 2 main lines. Not sure yet if I want them separate to run 2 trains independent of each other or connect them to change things up a bit. Still thinking on it. With one loop I figure I have about 28' of track to play with. I'm also looking at elevating one of the lines against the back wall about 2" to not make everything look to flat.
Here is the back wall. 9'

Left wall. 7' to the desk.

Right wall. 4' to the door.


