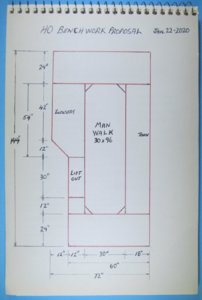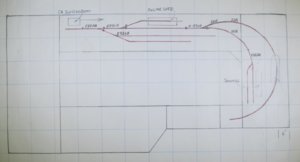McLeod
Forest Lurker
Hi! I'm new here, and a total greenhorn in the trains hobby. I have considerable experience in the R/C aircraft hobby, but, nothing in trains. Since I am retired, I thought I might get involved with the train hobby. It gets harder every year to locate decent R/C airfields close to where I live. Wouldn't you know it, though, I have a clean basement right below me that has a nice 5'x12' open space to put in my first ever layout.
Oh, I've been lurking for a short while. In that time, I've learned about everything I know so far about train layouts; all from the discussions right on here. This forum has answered many questions for me, allowing me to begin the thought process on how I might work my small space.
I've made this drawing of the benchwork that I am proposing for the 5x12 area. I'm wondering if the more experienced on here think this plan is workable?
The small, red yard diagram is basically what we have in the small town where I live. Up until 1965, there would have been a small depot standing in the area where the bunkhouse is today. This is just one small part that I would like to incorporate into my first layout, with some town buildings nearby.
Please, what do you think about my budding layout idea?

Anyway, it begins! Guy
Oh, I've been lurking for a short while. In that time, I've learned about everything I know so far about train layouts; all from the discussions right on here. This forum has answered many questions for me, allowing me to begin the thought process on how I might work my small space.
I've made this drawing of the benchwork that I am proposing for the 5x12 area. I'm wondering if the more experienced on here think this plan is workable?
The small, red yard diagram is basically what we have in the small town where I live. Up until 1965, there would have been a small depot standing in the area where the bunkhouse is today. This is just one small part that I would like to incorporate into my first layout, with some town buildings nearby.
Please, what do you think about my budding layout idea?
Anyway, it begins! Guy



