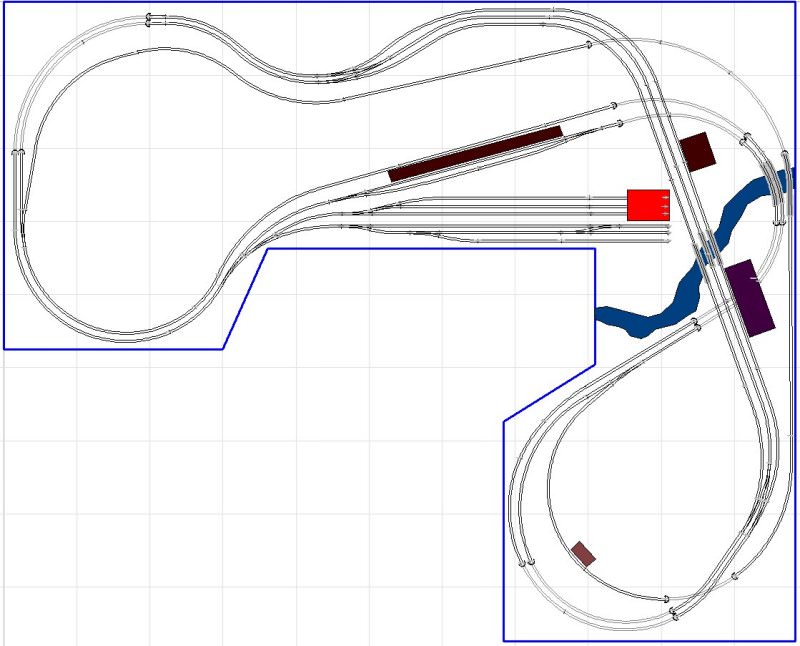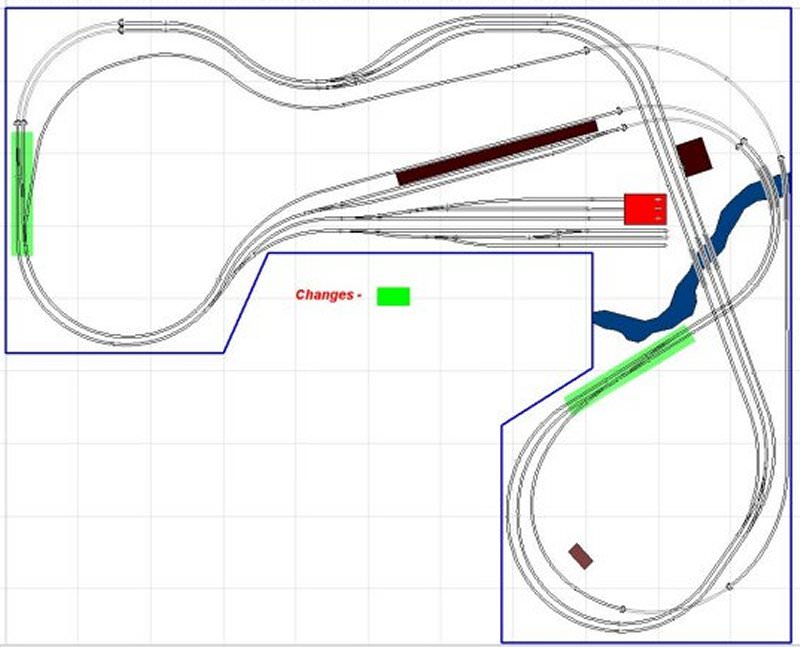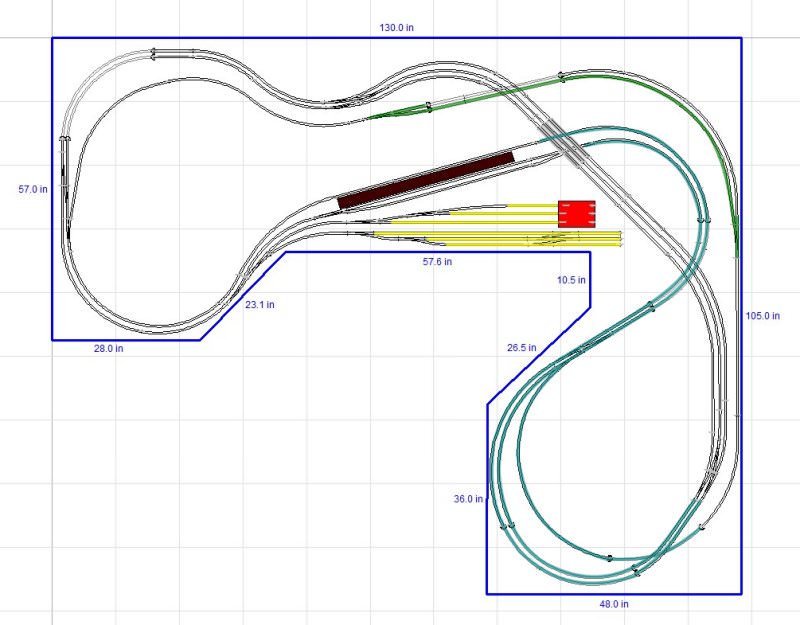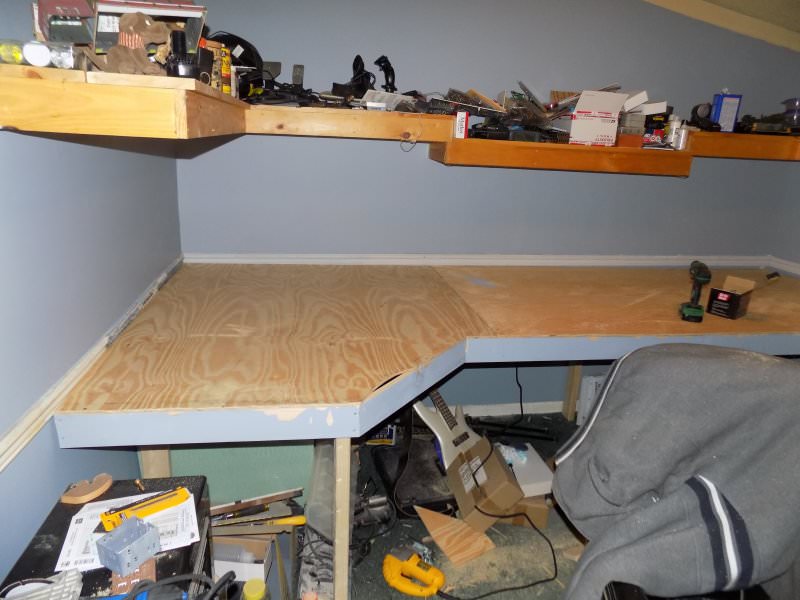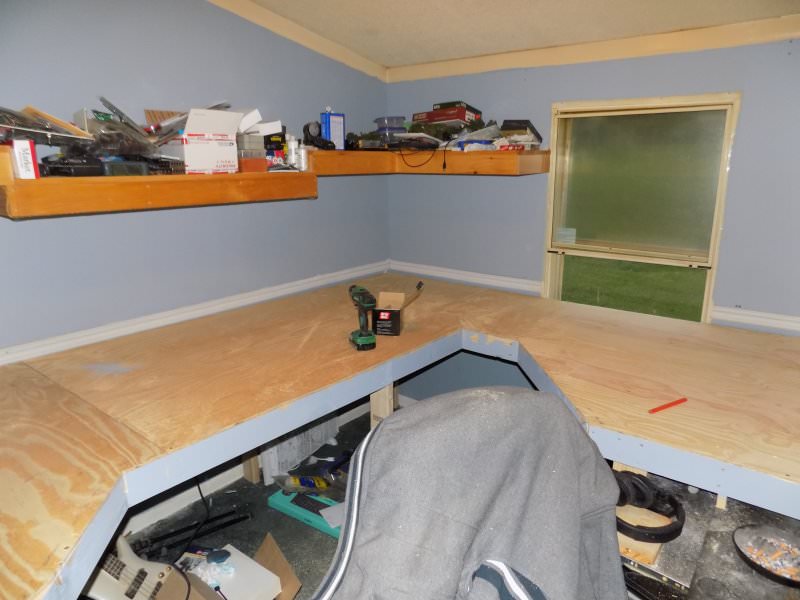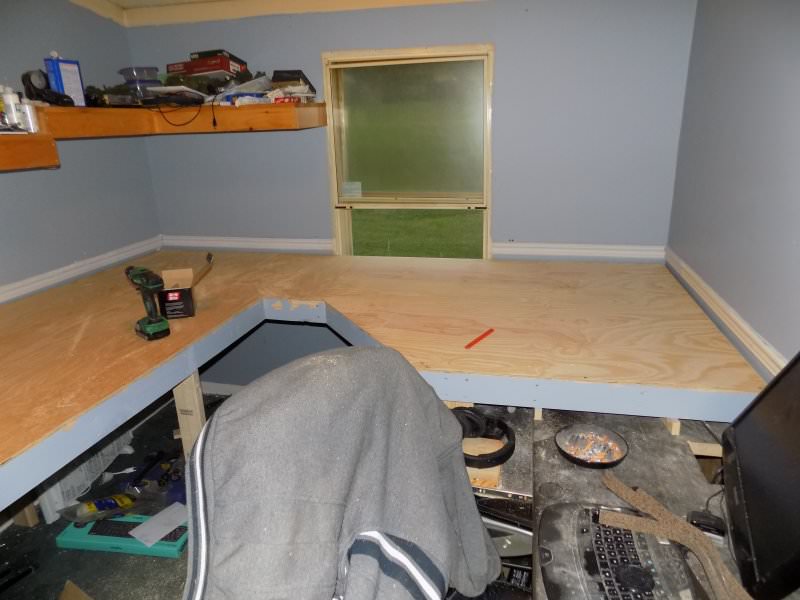goscrewyourselves
I'm the one
AmtrakCr ....
First up - ASK as many questions as you want and never be afraid to or apologetic for doing so ... that's "Rule No 1".
Rule No 2 is ... well, pretty much the same as Rule No 1 - ask questions regardless of what they may be
Sooooo .... to answer your questions. I work in N Scale and the Grid Squares represent 1 Sq'. As such, my bench space will be roughly 11' X 9' with a 4.5'/5' leg on the left and a further 1' to 1.5' extension to the right side. In N Scale, this would be regarded as being around Medium Size. It will contain about 150' of track, will be built on 3 or 4 different levels, attributable to the grades, with the steepest grade being 2.3% or a 2 1/4" rise over 100".
The Track Plan and 3D images of the layout were done with the paid version of SCARM.
If you have any other questions don't hesitate to ask be they for here or any where else in the forums. If you don't ask you don't learn, if you don't learn, you make mistakes then it might be too late to ask
First up - ASK as many questions as you want and never be afraid to or apologetic for doing so ... that's "Rule No 1".
Rule No 2 is ... well, pretty much the same as Rule No 1 - ask questions regardless of what they may be
Sooooo .... to answer your questions. I work in N Scale and the Grid Squares represent 1 Sq'. As such, my bench space will be roughly 11' X 9' with a 4.5'/5' leg on the left and a further 1' to 1.5' extension to the right side. In N Scale, this would be regarded as being around Medium Size. It will contain about 150' of track, will be built on 3 or 4 different levels, attributable to the grades, with the steepest grade being 2.3% or a 2 1/4" rise over 100".
The Track Plan and 3D images of the layout were done with the paid version of SCARM.
If you have any other questions don't hesitate to ask be they for here or any where else in the forums. If you don't ask you don't learn, if you don't learn, you make mistakes then it might be too late to ask

