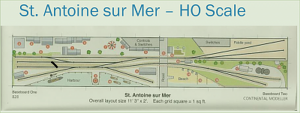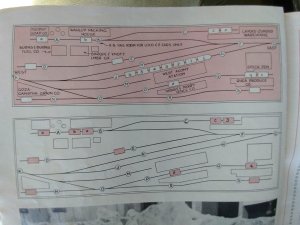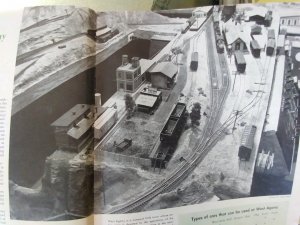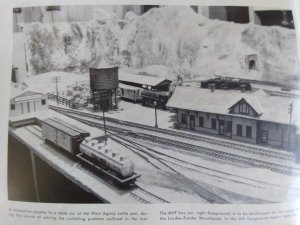Moved to a new location, I can no longer do the large basement layout I had planned. I might be able to do an "L" layout.
Preface: I love continuous running trains, but I might have to bite the bullet. I could do a 4x8, but after reading all of the internet
posts on why 4x8 are bad, and why it actually uses 6x10, I might not be able to put a 4x8 sheet in the room. I can, however, do a
shelf style layout along a long wall. I would have at least two feet deep, if not more, and perhaps ten to fourteen feet long.
Is this a "goog" layout to start with, thinking that I might make the top track the "mainline" and add another track above or below that?
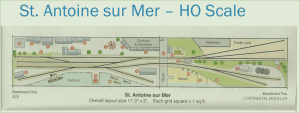
I would ditch the harbour and make it an industry. Might be able to get into switching and industries.
It comes from http://www.amherstrail.org/ABEL/Downloads/Shelf-Layouts.pdf on page 11.
Thanks.
Preface: I love continuous running trains, but I might have to bite the bullet. I could do a 4x8, but after reading all of the internet
posts on why 4x8 are bad, and why it actually uses 6x10, I might not be able to put a 4x8 sheet in the room. I can, however, do a
shelf style layout along a long wall. I would have at least two feet deep, if not more, and perhaps ten to fourteen feet long.
Is this a "goog" layout to start with, thinking that I might make the top track the "mainline" and add another track above or below that?

I would ditch the harbour and make it an industry. Might be able to get into switching and industries.
It comes from http://www.amherstrail.org/ABEL/Downloads/Shelf-Layouts.pdf on page 11.
Thanks.

